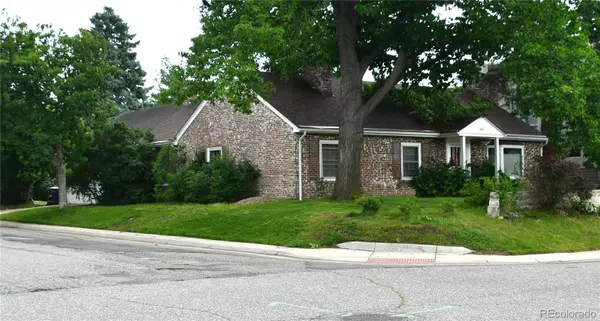For more information regarding the value of a property, please contact us for a free consultation.
100 S Cherry ST Denver, CO 80246
Want to know what your home might be worth? Contact us for a FREE valuation!

Our team is ready to help you sell your home for the highest possible price ASAP
Key Details
Sold Price $1,675,000
Property Type Single Family Home
Sub Type Single Family Residence
Listing Status Sold
Purchase Type For Sale
Square Footage 2,333 sqft
Price per Sqft $717
Subdivision Hilltop
MLS Listing ID 4012733
Sold Date 08/17/23
Bedrooms 2
Full Baths 1
Half Baths 1
Three Quarter Bath 1
HOA Y/N No
Originating Board recolorado
Year Built 1940
Annual Tax Amount $5,641
Tax Year 2021
Lot Size 0.270 Acres
Acres 0.27
Property Description
Rare and Desirable Hilltop Community * What a Cool Address * Location Location Location * Convenient yet Removed Enough to Enjoy Peace and Quiet * Large 11,600 sqft Lot * Estimated Realist Measurements at 77ft wide and 155ft deep * Corner Lot * 1.5 Blocks to Graland Country Day School * Sideload Garage * Home Next Door Built Just a Few Years Ago * Amazing * 2 blocks to Cranmer Park * Close to Robinson Park * Lots of Newer and Remodeled Homes in the area * Mature Landscaping Providing Privacy * Remodel or Rebuild * Gas in the kitchen * Three car garage * Hardwood Floors throughout Main Level * Lots of Windows to enjoy the backyard * Walk to Park Burger (Yummy) High Point Creamery or Pete's Fruits & Vegetables * Small Friendly Community with the Heart and Energy of Urban Denver * No other lot compares
Location
State CO
County Denver
Zoning E-SU-G
Rooms
Basement Finished, Partial
Main Level Bedrooms 2
Interior
Heating Hot Water
Cooling None
Flooring Carpet, Wood
Fireplaces Type Basement, Living Room
Fireplace N
Appliance Dishwasher, Disposal, Refrigerator
Exterior
Garage Spaces 3.0
Roof Type Composition
Total Parking Spaces 3
Garage Yes
Building
Lot Description Corner Lot, Level
Story One
Sewer Public Sewer
Water Public
Level or Stories One
Structure Type Brick, Frame
Schools
Elementary Schools Carson
Middle Schools Hill
High Schools George Washington
School District Denver 1
Others
Senior Community No
Ownership Individual
Acceptable Financing Cash, Conventional, Jumbo
Listing Terms Cash, Conventional, Jumbo
Special Listing Condition None
Read Less

© 2024 METROLIST, INC., DBA RECOLORADO® – All Rights Reserved
6455 S. Yosemite St., Suite 500 Greenwood Village, CO 80111 USA
Bought with Milehimodern
GET MORE INFORMATION




