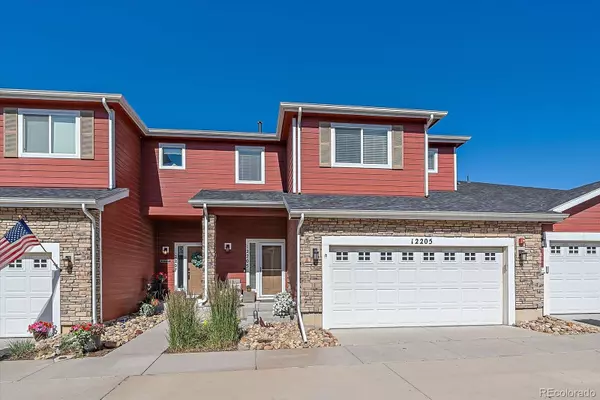For more information regarding the value of a property, please contact us for a free consultation.
12205 Stone Timber CT Parker, CO 80134
Want to know what your home might be worth? Contact us for a FREE valuation!

Our team is ready to help you sell your home for the highest possible price ASAP
Key Details
Sold Price $569,000
Property Type Multi-Family
Sub Type Multi-Family
Listing Status Sold
Purchase Type For Sale
Square Footage 2,022 sqft
Price per Sqft $281
Subdivision Pine Bluffs
MLS Listing ID 7856470
Sold Date 08/31/23
Style Contemporary
Bedrooms 3
Full Baths 2
Half Baths 1
Condo Fees $140
HOA Fees $140/mo
HOA Y/N Yes
Originating Board recolorado
Year Built 2016
Annual Tax Amount $3,044
Tax Year 2022
Lot Size 1,742 Sqft
Acres 0.04
Property Description
This is your chance to own a lovely townhome in the desirable Pine Bluffs community! This home has what many to not, mountain views and open space in the back. You will get to enjoy your free time and hang out at the pool that is just across the street because this home is maintenance free. When you step foot inside, you will notice the gorgeous hand scraped Hickory floors that lead to the amazing kitchen and open dining area and living room. You will also love the super high ceilings and great windows. This home also has a main floor primary bedroom and primary bathroom with a wonderful soaker tub. The walk in closet is very spacious. Upstairs you will enjoy the loft which can be used as an office, play area or TV space. There are two more bedrooms with a very convenient Jack and Jill bath. One of the best features of this home is it's location! You will absolutely love sitting on the back deck with it's view of the mountains and the open space. Welcome Home!
Location
State CO
County Douglas
Rooms
Main Level Bedrooms 1
Interior
Interior Features Ceiling Fan(s), Entrance Foyer, Five Piece Bath, High Ceilings, Jack & Jill Bathroom, Kitchen Island, Open Floorplan, Pantry, Primary Suite, Quartz Counters, Smoke Free, Vaulted Ceiling(s), Walk-In Closet(s)
Heating Forced Air, Natural Gas
Cooling Central Air
Flooring Carpet, Tile, Wood
Fireplaces Number 1
Fireplaces Type Living Room
Fireplace Y
Appliance Dishwasher, Disposal, Dryer, Electric Water Heater, Microwave, Range, Refrigerator, Washer
Exterior
Garage Dry Walled, Storage
Garage Spaces 2.0
Fence None
Utilities Available Electricity Connected, Natural Gas Connected
View City, Mountain(s)
Roof Type Composition
Parking Type Dry Walled, Storage
Total Parking Spaces 2
Garage Yes
Building
Lot Description Landscaped, Open Space, Sprinklers In Front, Sprinklers In Rear
Story Two
Sewer Public Sewer
Water Public
Level or Stories Two
Structure Type Frame, Wood Siding
Schools
Elementary Schools Iron Horse
Middle Schools Cimarron
High Schools Legend
School District Douglas Re-1
Others
Senior Community No
Ownership Individual
Acceptable Financing 1031 Exchange, Cash, Conventional, FHA, VA Loan
Listing Terms 1031 Exchange, Cash, Conventional, FHA, VA Loan
Special Listing Condition None
Pets Description Yes
Read Less

© 2024 METROLIST, INC., DBA RECOLORADO® – All Rights Reserved
6455 S. Yosemite St., Suite 500 Greenwood Village, CO 80111 USA
Bought with Prewitt Group
GET MORE INFORMATION




