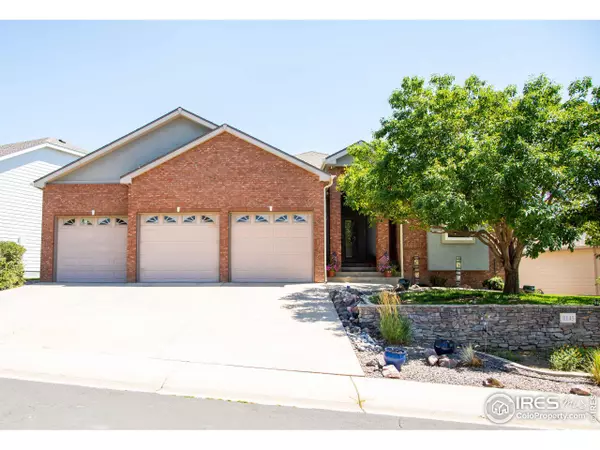For more information regarding the value of a property, please contact us for a free consultation.
2145 Birdie Way Milliken, CO 80543
Want to know what your home might be worth? Contact us for a FREE valuation!

Our team is ready to help you sell your home for the highest possible price ASAP
Key Details
Sold Price $541,800
Property Type Single Family Home
Sub Type Residential-Detached
Listing Status Sold
Purchase Type For Sale
Square Footage 2,773 sqft
Subdivision Villas At Mad Russian
MLS Listing ID 988937
Sold Date 08/21/23
Style Contemporary/Modern,Ranch
Bedrooms 4
Full Baths 3
HOA Y/N false
Abv Grd Liv Area 1,827
Originating Board IRES MLS
Year Built 2001
Annual Tax Amount $3,648
Lot Size 7,840 Sqft
Acres 0.18
Property Description
Welcome home to this beautiful custom built ranch! This home has lots of upgrades within the last year. New high efficiency HVAC system, new Champion windows throughout, new Trex decking with cocktail railing off the back of the home, new interior paint and hardware. The main floor features 3 bedrooms, 2 full baths, Living room, Dining room, Breakfast nook, Kitchen and Laundry. Large master suite has a private door to the new deck. 5pc Owners en suite has a large Jacuzzi tub, separate shower and double sinks. The dining area features a built in breakfast bar, gas Fireplace, Oversized attached 3 car garage. Home has been pre inspected. Finished walk out basement faces the 3rd hole at Mad Russian and features a large family room, play area or office space, 1 bedroom and 1 full bath. There is a 5th bedroom that is framed and has electrical run and is ready for insulation and drywall. Don't let this one get away. Call for your personal showing today.
Location
State CO
County Weld
Community Park
Area Greeley/Weld
Zoning Res
Rooms
Family Room Carpet
Primary Bedroom Level Main
Master Bedroom 15x15
Bedroom 2 Main 15x10
Bedroom 3 Main 12x11
Bedroom 4 Basement 24x10
Bedroom 5 Basement 15x10
Dining Room Wood Floor
Kitchen Wood Floor
Interior
Interior Features Eat-in Kitchen, Separate Dining Room, Cathedral/Vaulted Ceilings, Open Floorplan, Pantry, Walk-In Closet(s), Kitchen Island, 9ft+ Ceilings
Heating Forced Air
Cooling Central Air
Flooring Wood Floors
Fireplaces Type Gas, Living Room
Fireplace true
Window Features Window Coverings,Bay Window(s),Double Pane Windows
Appliance Electric Range/Oven, Dishwasher, Refrigerator, Microwave
Laundry Washer/Dryer Hookups, Main Level
Exterior
Exterior Feature Lighting
Garage Spaces 3.0
Fence Electric
Community Features Park
Utilities Available Natural Gas Available, Electricity Available
Waterfront false
View Mountain(s)
Roof Type Composition
Street Surface Paved,Asphalt
Handicap Access Low Carpet, Main Floor Bath, Main Level Bedroom, Stall Shower, Main Level Laundry
Porch Patio, Deck
Building
Lot Description Curbs, Gutters, Sidewalks, Fire Hydrant within 500 Feet, Lawn Sprinkler System, Sloped, On Golf Course, Near Golf Course, Abuts Public Open Space
Faces West
Story 1
Sewer City Sewer
Water City Water, City of Milliken
Level or Stories One
Structure Type Brick/Brick Veneer,Stucco
New Construction false
Schools
Elementary Schools Milliken
Middle Schools Milliken
High Schools Roosevelt
School District Weld Re-5J
Others
Senior Community false
Tax ID R8429800
SqFt Source Assessor
Special Listing Condition Private Owner
Read Less

Bought with CO-OP Non-IRES
GET MORE INFORMATION




