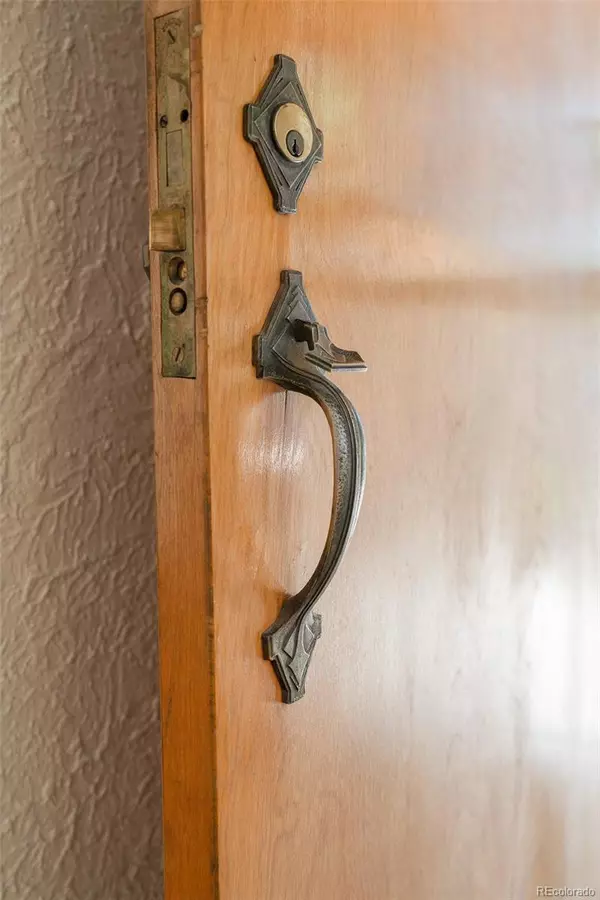For more information regarding the value of a property, please contact us for a free consultation.
4019 Perry ST Denver, CO 80212
Want to know what your home might be worth? Contact us for a FREE valuation!

Our team is ready to help you sell your home for the highest possible price ASAP
Key Details
Sold Price $695,000
Property Type Single Family Home
Sub Type Single Family Residence
Listing Status Sold
Purchase Type For Sale
Square Footage 1,384 sqft
Price per Sqft $502
Subdivision Berkeley
MLS Listing ID 7086782
Sold Date 09/22/23
Style Tudor
Bedrooms 2
Full Baths 1
Three Quarter Bath 1
HOA Y/N No
Originating Board recolorado
Year Built 1937
Annual Tax Amount $2,192
Tax Year 2022
Lot Size 4,791 Sqft
Acres 0.11
Property Description
HUGE price reduction, Seller is MOTIVATED! Dont miss this cozy brick tudor. The perfect spot to spend summer nights on the front porch, the back patio or walk 4 blocks to Tennyson St for a night out. Want to enjoy the outdoors - Tons of parks and paths are easy to walk to all year round. Great location for an active homeowner - with tons of shops in walking distance and an easy bus to union station on 38th. The chef in your family they will enjoy the the mid-century modern custom kitchen with built-in appliances and tons storage and counter space. This is truly a one of a kind - You won't find another one like it! With newer windows, a newer furnace and a/c, refinished hardwood floors and fresh paint and a new roof. Nothing to do here except move in and make it your own! The updated landscaping was designed for water conservation with an underground drip system for the grass that saves tons of water. Imagine the great garden parties you can have in this back yard! Lots of storage and a large laundry room in the basement with a washer, dryer, and chest freezer included. Imagine the great gardens parties you can have in this back yard! This is the perfect setting for you to enjoy all that Denver has to offer. - Agent must contact Broker Bay to set a showing
Location
State CO
County Denver
Zoning U-SU-B1
Rooms
Basement Full
Main Level Bedrooms 2
Interior
Interior Features Jet Action Tub
Heating Forced Air
Cooling Central Air
Flooring Tile, Wood
Fireplaces Number 1
Fireplaces Type Living Room
Fireplace Y
Appliance Cooktop, Dishwasher, Disposal, Dryer, Microwave, Oven, Range Hood, Refrigerator, Self Cleaning Oven, Sump Pump
Laundry In Unit
Exterior
Exterior Feature Garden, Private Yard, Rain Gutters
Garage Concrete
Garage Spaces 2.0
Fence Partial
Utilities Available Internet Access (Wired), Natural Gas Connected
Roof Type Composition
Parking Type Concrete
Total Parking Spaces 3
Garage No
Building
Lot Description Level, Sprinklers In Front, Sprinklers In Rear
Story One
Foundation Concrete Perimeter
Sewer Public Sewer
Water Public
Level or Stories One
Structure Type Brick
Schools
Elementary Schools Centennial
Middle Schools Strive Sunnyside
High Schools North
School District Denver 1
Others
Senior Community No
Ownership Individual
Acceptable Financing Cash, Conventional, FHA, VA Loan
Listing Terms Cash, Conventional, FHA, VA Loan
Special Listing Condition None
Read Less

© 2024 METROLIST, INC., DBA RECOLORADO® – All Rights Reserved
6455 S. Yosemite St., Suite 500 Greenwood Village, CO 80111 USA
Bought with Painted Door Properties LLC
GET MORE INFORMATION




