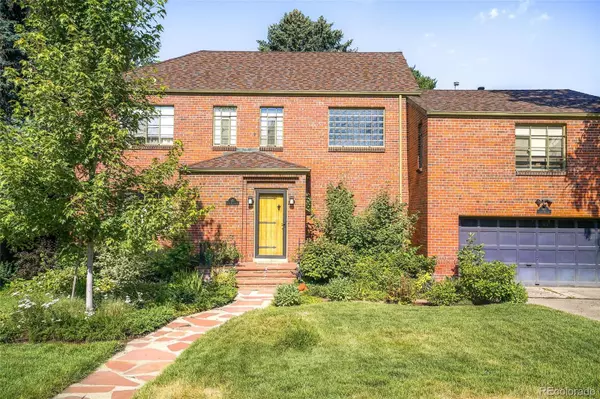For more information regarding the value of a property, please contact us for a free consultation.
45 S Bellaire ST Denver, CO 80246
Want to know what your home might be worth? Contact us for a FREE valuation!

Our team is ready to help you sell your home for the highest possible price ASAP
Key Details
Sold Price $1,600,000
Property Type Single Family Home
Sub Type Single Family Residence
Listing Status Sold
Purchase Type For Sale
Square Footage 3,810 sqft
Price per Sqft $419
Subdivision Hilltop
MLS Listing ID 6999975
Sold Date 09/25/23
Bedrooms 4
Full Baths 2
Half Baths 2
HOA Y/N No
Originating Board recolorado
Year Built 1941
Annual Tax Amount $6,154
Tax Year 2022
Lot Size 9,583 Sqft
Acres 0.22
Property Description
An exceptional opportunity for a renovation or custom home site awaits on this 9,300-square-foot lot on one of the most coveted blocks in Hilltop. An ideal location steps from Graland Country Day School/Cranmer Park, and is also walkable to Cherry Creek shopping and dining. Mature trees and greenery gently shade this property with an existing 4-bedroom, 4-bathroom home wrapped in a warm brick exterior. A spacious and private backyard with a covered patio affords place for relaxation plus potential for crafting an outdoor oasis. One of only ten houses on the block, a quiet setting unfolds with a one-way alley at the end of the street limiting through traffic. Endless possibilities await to create a completely new vision of a Colorado dream home or reimagine this classic. Mountain views are achievable if the home is built to the top of the zoning allowance.
Location
State CO
County Denver
Zoning E-SU-G
Rooms
Basement Finished, Interior Entry, Partial
Interior
Interior Features Granite Counters, Primary Suite, Smoke Free
Heating Forced Air
Cooling Evaporative Cooling
Flooring Carpet, Wood
Fireplaces Type Basement, Family Room, Gas, Living Room
Fireplace N
Appliance Dishwasher, Disposal, Double Oven, Dryer, Gas Water Heater, Microwave, Oven, Range, Refrigerator, Washer
Laundry In Unit
Exterior
Exterior Feature Lighting, Private Yard, Rain Gutters
Garage Spaces 2.0
Utilities Available Cable Available, Electricity Connected, Internet Access (Wired), Natural Gas Connected, Phone Available
Roof Type Composition
Total Parking Spaces 2
Garage Yes
Building
Lot Description Landscaped, Level
Story Two
Sewer Public Sewer
Water Public
Level or Stories Two
Structure Type Brick
Schools
Elementary Schools Steck
Middle Schools Hill
High Schools George Washington
School District Denver 1
Others
Senior Community No
Ownership Individual
Acceptable Financing Cash, Conventional, Other
Listing Terms Cash, Conventional, Other
Special Listing Condition None
Read Less

© 2024 METROLIST, INC., DBA RECOLORADO® – All Rights Reserved
6455 S. Yosemite St., Suite 500 Greenwood Village, CO 80111 USA
Bought with Milehimodern
GET MORE INFORMATION




