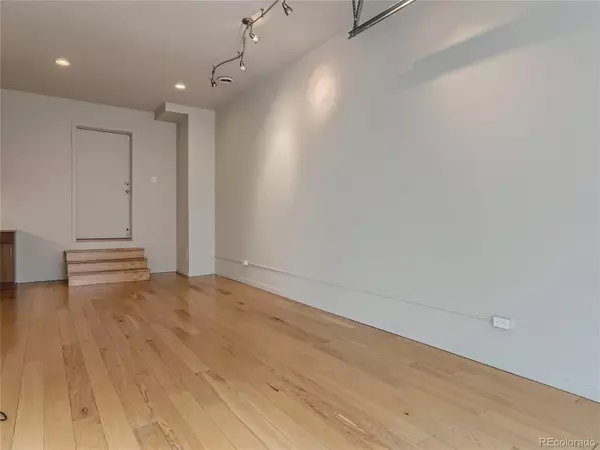For more information regarding the value of a property, please contact us for a free consultation.
830 25th ST Denver, CO 80205
Want to know what your home might be worth? Contact us for a FREE valuation!

Our team is ready to help you sell your home for the highest possible price ASAP
Key Details
Sold Price $695,000
Property Type Multi-Family
Sub Type Multi-Family
Listing Status Sold
Purchase Type For Sale
Square Footage 1,601 sqft
Price per Sqft $434
Subdivision Curtis Park
MLS Listing ID 2003580
Sold Date 08/08/23
Style Contemporary
Bedrooms 3
Full Baths 1
Half Baths 1
Three Quarter Bath 1
Condo Fees $225
HOA Fees $225/mo
HOA Y/N Yes
Originating Board recolorado
Year Built 2008
Annual Tax Amount $3,001
Tax Year 2022
Property Description
*** The unit next door (832 25th) just closed off-market without a buyer-agency fee, the purchase price on the open market would have been approx $710,000 with a buyer-agency commission and that unit did not have a wet bar*** Just steps from Uchi, Work & Class, Il Posto, Denver Central Market and dozens of the best restaurants, coffee shops, workout studios and art galleries in the heart of RiNo...this stunning townhome is a short walk to Coors Field and all of Denver's hot spots!!! With over 1,600 sq ft, all 3 levels are bathed in natural light from the large windows throughout. The finished space on the ground floor could be a 3rd bedroom, movie theater room, man-cave, she-shed, workout room or the all-important home office. It is wide open with a custom roll up garage door (frosted glass to let in light but ensure privacy) and replete with a full custom-built wet bar. Beautiful hardwood floors lead through the home to a gourmet kitchen that would make any chef feel at home with stainless steel appliances (including gas range), quartz countertops and rich 42" cabinetry. Both of the upstairs bedrooms are spacious (and each has an en-suite bathroom), but the highlight is the oversized primary bedroom which features dual sinks, large walk-in shower and tons of storage in the walk-in closet. It is also handy to have the washer/dryer on the bedroom level...washer and dryer both stay with the home. There is a very large deck off the main dining area, creating the perfect indoor/outdoor entertaining space and a fun wall-sized chalkboard to let your creative juices flow. Also, the HOA recently had an assessment for routine roof maintenance which has been paid in full and the new roof will come with a warranty for the future homeowner. Compare this house to anything in the price range and you will not be disappointed!!!
Location
State CO
County Denver
Zoning G-MU-3
Interior
Interior Features Eat-in Kitchen, Kitchen Island, Open Floorplan, Wet Bar
Heating Forced Air
Cooling Central Air
Flooring Carpet, Tile, Wood
Fireplace N
Appliance Dishwasher, Dryer, Oven, Refrigerator, Self Cleaning Oven, Washer, Wine Cooler
Laundry In Unit
Exterior
Garage Concrete
Garage Spaces 2.0
Utilities Available Cable Available, Electricity Available, Internet Access (Wired), Natural Gas Available
Roof Type Composition, Unknown
Parking Type Concrete
Total Parking Spaces 2
Garage Yes
Building
Story Two
Sewer Public Sewer
Water Public
Level or Stories Two
Structure Type Stucco, Wood Siding
Schools
Elementary Schools Wyatt
Middle Schools Whittier E-8
High Schools East
School District Denver 1
Others
Senior Community No
Ownership Individual
Acceptable Financing Cash, Conventional, FHA, VA Loan
Listing Terms Cash, Conventional, FHA, VA Loan
Special Listing Condition None
Pets Description Cats OK, Dogs OK
Read Less

© 2024 METROLIST, INC., DBA RECOLORADO® – All Rights Reserved
6455 S. Yosemite St., Suite 500 Greenwood Village, CO 80111 USA
Bought with Your Castle Real Estate Inc
GET MORE INFORMATION




