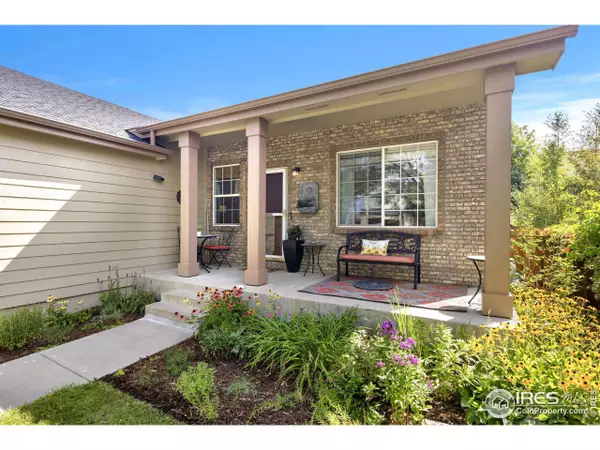For more information regarding the value of a property, please contact us for a free consultation.
728 Zachary Ct Longmont, CO 80504
Want to know what your home might be worth? Contact us for a FREE valuation!

Our team is ready to help you sell your home for the highest possible price ASAP
Key Details
Sold Price $645,000
Property Type Single Family Home
Sub Type Residential-Detached
Listing Status Sold
Purchase Type For Sale
Square Footage 1,962 sqft
Subdivision Rider Ridge Farm
MLS Listing ID 994895
Sold Date 10/04/23
Style Contemporary/Modern,Ranch
Bedrooms 3
Full Baths 1
Three Quarter Bath 1
HOA Fees $12/qua
HOA Y/N true
Abv Grd Liv Area 1,962
Originating Board IRES MLS
Year Built 1999
Annual Tax Amount $3,436
Lot Size 7,405 Sqft
Acres 0.17
Property Description
Welcome to this meticulously maintained and beautifully painted ranch home! With its open and spacious floor plan, and recent updates, this home is truly stunning. Step inside and be greeted by an expansive living room filled with natural light. The main level offers a study and three bedrooms. The kitchen features hardwood floors with inlays, maple cabinets, and exquisite granite slab counters and island. The family space seamlessly connects to the kitchen, perfect for entertaining with its cozy gas fireplace, and breakfast nook and easy access to the beautiful and private backyard. Step outside to the brand-new deck and admire the pergola draped in grapevines, the tranquil water feature, and the immaculate flower gardens, an oasis, for relaxing and unwinding from the busy day. The primary retreat has a bay window and boasts an updated ensuite bathroom with granite slab vanity sinks and a Jack and Jill shower adorned with floor to ceiling tiles. It's a true spa-like oasis. The two similar sized rooms share an elegant full-size bathroom with the updated granite slab and nice tile accents. top quality vinyl flooring, and oil rubbed bronze fixtures.The laundry is located on the main level, as well as a nice built-in desk area, just off from the 3 car garage hosting tons of storage and workbench.The fully unfinished basement offers unlimited potential for your creative touch.Located in the desirable and quiet established neighborhood of Sugar Mill, this neighborhood offers gorgeous mountain views and convenient access to multi-use trails on the east and west borders of the neighborhood. Enjoy the proximity to shopping, schools, and easy access to main roads and highways. Welcome home to this astonishing property, nestled in a picturesque neighborhood with breathtaking views and endless possibilities!
Location
State CO
County Boulder
Community Park
Area Longmont
Zoning SFR
Rooms
Family Room Wood Floor
Basement Full, Unfinished
Primary Bedroom Level Main
Master Bedroom 16x21
Bedroom 2 Main 12x10
Bedroom 3 Main 12x10
Dining Room Wood Floor
Kitchen Wood Floor
Interior
Interior Features Study Area, Eat-in Kitchen, Separate Dining Room, Cathedral/Vaulted Ceilings, Open Floorplan, Pantry, Walk-In Closet(s), Kitchen Island
Heating Forced Air
Cooling Central Air, Ceiling Fan(s)
Flooring Wood Floors
Fireplaces Type Gas
Fireplace true
Window Features Window Coverings,Bay Window(s),Double Pane Windows
Appliance Electric Range/Oven, Self Cleaning Oven, Dishwasher, Refrigerator, Microwave, Disposal
Laundry Washer/Dryer Hookups, Main Level
Exterior
Exterior Feature Lighting
Garage Spaces 3.0
Fence Fenced, Wood
Community Features Park
Utilities Available Natural Gas Available, Electricity Available
Waterfront false
View Mountain(s), City
Roof Type Composition
Street Surface Paved,Asphalt
Handicap Access Level Lot, Accessible Hallway(s), Low Carpet, Accessible Doors, Main Floor Bath, Main Level Bedroom, Main Level Laundry
Porch Deck
Building
Lot Description Curbs, Gutters, Sidewalks, Fire Hydrant within 500 Feet, Lawn Sprinkler System, Level
Faces West
Story 1
Sewer City Sewer
Water City Water, City
Level or Stories One
Structure Type Wood/Frame
New Construction false
Schools
Elementary Schools Rocky Mountain
Middle Schools Heritage
High Schools Skyline
School District St Vrain Dist Re 1J
Others
HOA Fee Include Common Amenities
Senior Community false
Tax ID R0141741
SqFt Source Assessor
Special Listing Condition Private Owner
Read Less

Bought with Stewart Properties
GET MORE INFORMATION




