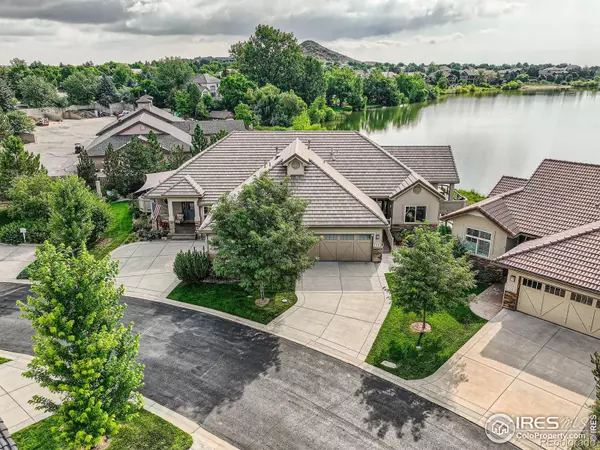For more information regarding the value of a property, please contact us for a free consultation.
5218 Deer Meadow CT Loveland, CO 80537
Want to know what your home might be worth? Contact us for a FREE valuation!

Our team is ready to help you sell your home for the highest possible price ASAP
Key Details
Sold Price $910,000
Property Type Multi-Family
Sub Type Multi-Family
Listing Status Sold
Purchase Type For Sale
Square Footage 2,806 sqft
Price per Sqft $324
Subdivision Mariana Butte
MLS Listing ID IR993453
Sold Date 10/04/23
Bedrooms 3
Half Baths 1
Three Quarter Bath 2
Condo Fees $300
HOA Fees $300/mo
HOA Y/N Yes
Originating Board recolorado
Year Built 2012
Annual Tax Amount $4,304
Tax Year 2022
Lot Size 4,791 Sqft
Acres 0.11
Property Description
Welcome to your new lake home at Deer Meadow Ridge! The original owners have meticulously reviewed and kept up every detail in the home, giving a 'Like-New' feel. High end Architecturally designed interior and finishes. Lake Views are highlighted and prevalent from almost every Window and Room in the House. Enjoy your show stopping Kitchen that compliments the Open Floor Main Level, complete with Granite Counters, Stainless Steel Appliances, Upgraded Cabinets and Tile Backsplash. The Primary Bedroom, Bathroom and Closet were designed and built for ample space. Ideal lower level walk-out to covered patio and Lake, with HOA maintained Landscaping. Two sizable Bedrooms and a Bathroom are in the Finished Basement off the substantial Family Room. An Impressive Wine Room leads to Additional Work Out Area and Storage in Mechanical Room. Upgraded Flooring and Light Fixtures throughout the Home. Windows facing toward Lake in the Living Room are on high end remote controlled Hunter Douglas shades. Home provides a newer Hot Water Heater. Sound System in Living Room, Primary Bedroom, Office, and Balcony, with two separate zones for listening enjoyment. There is an impressive Mudroom and Laundry off Garage, plus sneak access to the Primary Closet, providing ease for everyday use. The house stays cool through the Summer with thoughtful design and Central Air unit, plus a cool Lake breeze. HOA maintains the Exterior of the Home and Roof, just "Set it and forget it". South facing Driveway for easy snowmelt and the HOA controls shoveling all the way up to your Front Door. The Deck support and beams were redone and brought up to current code by the HOA. Home features one of the largest Lots and Garages in the Neighborhood. Wonderful Neighbors compliment the Beautiful Golf Course and Lake Community.
Location
State CO
County Larimer
Zoning P-8
Rooms
Basement Full, Walk-Out Access
Main Level Bedrooms 1
Interior
Interior Features Kitchen Island, Open Floorplan, Vaulted Ceiling(s), Walk-In Closet(s), Wet Bar
Heating Forced Air
Cooling Ceiling Fan(s), Central Air
Flooring Wood
Fireplaces Type Basement, Gas, Living Room
Fireplace N
Appliance Dishwasher, Double Oven, Down Draft, Dryer, Microwave, Refrigerator, Washer
Laundry In Unit
Exterior
Garage Oversized
Garage Spaces 2.0
Fence Partial
Utilities Available Electricity Available, Natural Gas Available
Waterfront Description Pond
View Water
Roof Type Concrete
Parking Type Oversized
Total Parking Spaces 2
Garage Yes
Building
Lot Description Cul-De-Sac
Story One
Water Public
Level or Stories One
Structure Type Stone,Stucco,Wood Frame
Schools
Elementary Schools Namaqua
Middle Schools Other
High Schools Thompson Valley
School District Thompson R2-J
Others
Ownership Individual
Acceptable Financing Cash, Conventional, FHA, VA Loan
Listing Terms Cash, Conventional, FHA, VA Loan
Pets Description Cats OK, Dogs OK
Read Less

© 2024 METROLIST, INC., DBA RECOLORADO® – All Rights Reserved
6455 S. Yosemite St., Suite 500 Greenwood Village, CO 80111 USA
Bought with JPAR Modern Real Estate
GET MORE INFORMATION




