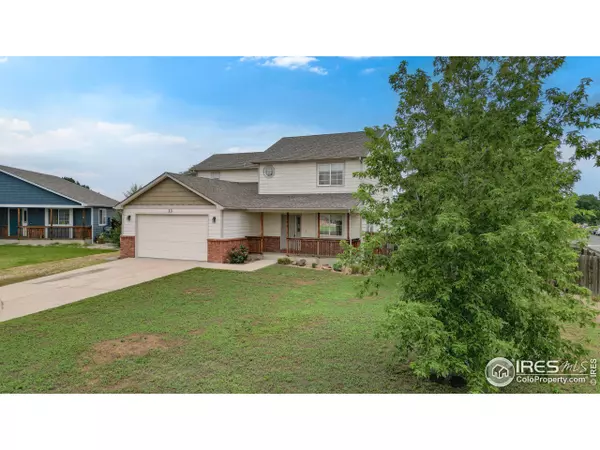For more information regarding the value of a property, please contact us for a free consultation.
33 W Dogwood St Milliken, CO 80543
Want to know what your home might be worth? Contact us for a FREE valuation!

Our team is ready to help you sell your home for the highest possible price ASAP
Key Details
Sold Price $455,000
Property Type Single Family Home
Sub Type Residential-Detached
Listing Status Sold
Purchase Type For Sale
Square Footage 1,704 sqft
Subdivision Frank Farm Sub
MLS Listing ID 993758
Sold Date 10/06/23
Bedrooms 4
Full Baths 2
HOA Y/N false
Abv Grd Liv Area 1,704
Originating Board IRES MLS
Year Built 2005
Annual Tax Amount $2,719
Lot Size 9,147 Sqft
Acres 0.21
Property Description
This home has 4 bedrooms and 2 bathrooms, providing ample space for comfortable living. The unfinished area in the basement offers potential for future expansion, allowing you to add one more bed and bath. The property features convenient RV, trailer and toy parking. The backyard is fully fenced and comes with an east-facing patio, providing shade during summer evenings, creating the perfect setting for outdoor relaxation and entertaining. Step into the kitchen with granite countertops, combining functionality and beauty for a delightful cooking experience. There is no HOA or metro tax district! The location of this house offers easy access to highways, making commuting and travel hassle-free. While Milliken itself is a quiet town, you'll find that it is conveniently close to neighboring towns with a plethora of amenities and entertainment options. This property is perfect for those who value both comfort and potential. You'll have a cozy living space with the opportunity to expand in the future.
Location
State CO
County Weld
Area Greeley/Weld
Zoning R
Rooms
Basement Unfinished
Primary Bedroom Level Upper
Master Bedroom 16x12
Bedroom 2 Main 12x13
Bedroom 3 Upper 12x16
Bedroom 4 Upper 12x10
Dining Room Tile Floor
Kitchen Tile Floor
Interior
Interior Features Eat-in Kitchen, Walk-In Closet(s)
Heating Forced Air
Cooling Central Air, Ceiling Fan(s)
Appliance Electric Range/Oven, Dishwasher, Refrigerator
Laundry Main Level
Exterior
Garage Spaces 2.0
Fence Fenced
Utilities Available Natural Gas Available, Electricity Available, Cable Available
Waterfront false
Roof Type Composition
Street Surface Paved,Asphalt
Porch Patio
Building
Lot Description Curbs, Gutters, Sidewalks, Lawn Sprinkler System, Corner Lot
Story 2
Sewer City Sewer
Water City Water, Town of Milliken
Level or Stories Two
Structure Type Wood/Frame,Brick/Brick Veneer
New Construction false
Schools
Elementary Schools Milliken
Middle Schools Milliken
High Schools Roosevelt
School District Weld Re-5J
Others
Senior Community false
Tax ID R8357400
SqFt Source Assessor
Special Listing Condition Private Owner
Read Less

Bought with eXp Realty LLC
GET MORE INFORMATION




