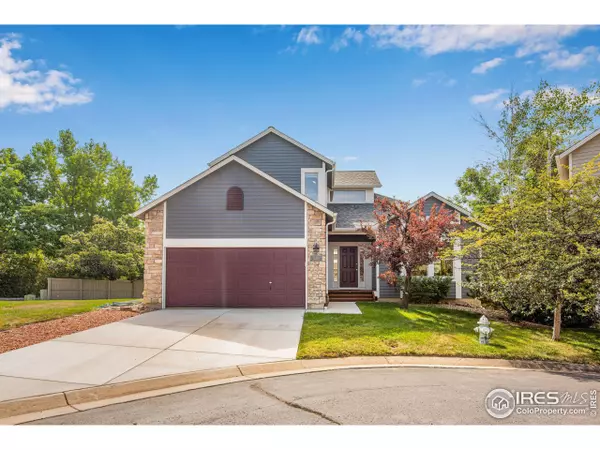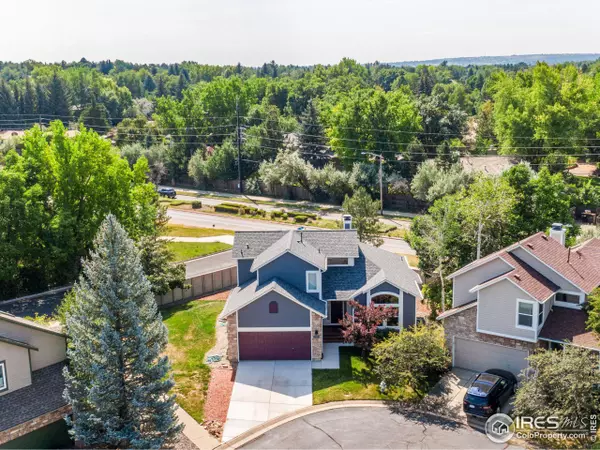For more information regarding the value of a property, please contact us for a free consultation.
5424 Indian Summer Ct Boulder, CO 80301
Want to know what your home might be worth? Contact us for a FREE valuation!

Our team is ready to help you sell your home for the highest possible price ASAP
Key Details
Sold Price $745,000
Property Type Single Family Home
Sub Type Residential-Detached
Listing Status Sold
Purchase Type For Sale
Square Footage 1,754 sqft
Subdivision Gunbarrel North
MLS Listing ID 995031
Sold Date 10/19/23
Bedrooms 3
Full Baths 2
Half Baths 1
HOA Fees $90/mo
HOA Y/N true
Abv Grd Liv Area 1,754
Originating Board IRES MLS
Year Built 1991
Annual Tax Amount $4,077
Lot Size 7,840 Sqft
Acres 0.18
Property Description
Buyer got cold feet, due to no fault of the home. Entering this classic two-story 3BR/3BA, 3064 SQFT home in Gunbarrel, the first thing you'll notice is that natural light streams in from multiple windows. With a perfect blend of open, yet separated space, the main level is inviting and cozy. Looking to entertain, the lovely back deck is ideally tied into the living room, breakfast nook, and kitchen. A dining space adjacent to the kitchen offers ease and simplicity. Hoping to escape from the bustle of the kitchen, the sitting room is just enough removed that you can quietly enjoy watching the game, your favorite show or a movie. Also on the main level is the primary suite, highlighted by an en suite, 5-piece bathroom, and easy access to the laundry room. Upstairs, you'll find two private, secondary bedrooms and a bathroom. This creates a quiet work from home environment or space for your guests or more family members. The sprawling unfinished basement is ready for your sweat equity, and offers unlimited potential. Currently used as a home gym, this space could easily become a fourth bedroom/bathroom, rec room, additional storage, or all of the above. The attached 2-car attached garage gives plenty of space for vehicles, outdoor toys, and more. Entering straight into the mudroom makes convenience the name of the game. This Gunbarrel north home is ideally located adjacent to the Lobo trail, which connects, Longmont and Boulder, is only 2 miles to Coot Lake and the Boulder reservoir, and sits within walking distance to Proto's, humankind, coffee, King Soopers, and other essentials. Come discover the convenience, tranquility, and incredible access that Gunbarrel has to offer, and make this your Colorado base camp for adventure.
Location
State CO
County Boulder
Community Playground, Park, Hiking/Biking Trails
Area Boulder
Zoning RES
Direction From the Diagonal Hwy, 63rd Street south to Lookout Road. East on Lookout to Idylwild Trail. North on Idylwild Trail to Left Hand Circle. West on Left Hand Circle to Indian Summer Court, then south to the property.
Rooms
Family Room Luxury Vinyl Floor
Basement Full, Unfinished, Daylight, Sump Pump
Primary Bedroom Level Main
Master Bedroom 14x14
Bedroom 2 Upper 11x12
Bedroom 3 Upper 12x12
Dining Room Luxury Vinyl Floor
Kitchen Luxury Vinyl Floor
Interior
Interior Features High Speed Internet, Eat-in Kitchen, Separate Dining Room, Cathedral/Vaulted Ceilings, Open Floorplan, Walk-In Closet(s)
Heating Forced Air
Cooling Central Air, Ceiling Fan(s)
Fireplaces Type Gas, Family/Recreation Room Fireplace
Fireplace true
Window Features Window Coverings,Double Pane Windows
Appliance Electric Range/Oven, Self Cleaning Oven, Dishwasher, Refrigerator, Washer, Dryer, Microwave
Laundry Washer/Dryer Hookups, Main Level
Exterior
Garage Spaces 2.0
Fence Partial, Wood
Community Features Playground, Park, Hiking/Biking Trails
Utilities Available Natural Gas Available, Electricity Available, Cable Available
Waterfront false
Roof Type Composition
Street Surface Paved,Asphalt
Handicap Access Level Lot, Level Drive, Main Floor Bath, Main Level Bedroom, Stall Shower, Main Level Laundry
Porch Deck
Building
Lot Description Curbs, Gutters, Sidewalks, Fire Hydrant within 500 Feet, Cul-De-Sac, Level
Faces Northwest
Story 2
Foundation Slab
Sewer City Sewer
Water City Water, City of Boulder
Level or Stories Two
Structure Type Wood/Frame,Stone,Composition Siding
New Construction false
Schools
Elementary Schools Niwot
Middle Schools Sunset Middle
High Schools Niwot
School District St Vrain Dist Re 1J
Others
HOA Fee Include Common Amenities,Trash,Snow Removal,Maintenance Grounds,Management
Senior Community false
Tax ID R0110719
SqFt Source Assessor
Special Listing Condition Private Owner
Read Less

Bought with Gibbons-White, Inc.
GET MORE INFORMATION




