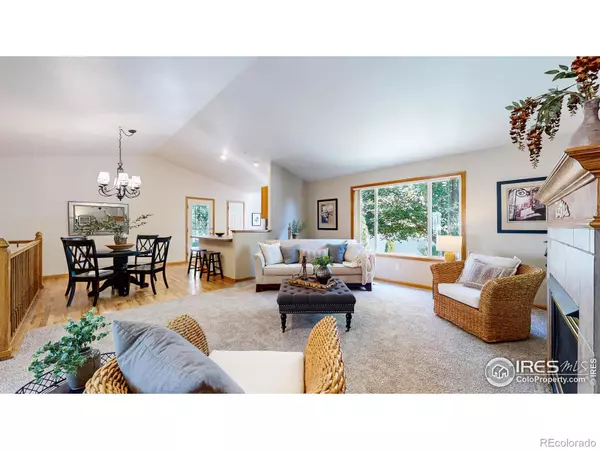For more information regarding the value of a property, please contact us for a free consultation.
256 Marcy DR Loveland, CO 80537
Want to know what your home might be worth? Contact us for a FREE valuation!

Our team is ready to help you sell your home for the highest possible price ASAP
Key Details
Sold Price $544,900
Property Type Single Family Home
Sub Type Single Family Residence
Listing Status Sold
Purchase Type For Sale
Square Footage 2,631 sqft
Price per Sqft $207
Subdivision Mariana Glen
MLS Listing ID IR997833
Sold Date 11/08/23
Style Contemporary
Bedrooms 4
Full Baths 2
Three Quarter Bath 1
Condo Fees $525
HOA Fees $43/ann
HOA Y/N Yes
Originating Board recolorado
Year Built 1998
Annual Tax Amount $1,618
Tax Year 2022
Lot Size 7,840 Sqft
Acres 0.18
Property Description
Welcome to your own tranquil oasis! This beautiful 4 bedroom, 3 bath home is nestled under mature landscaping, providing privacy and serenity. The main level features an open floorplan with vaulted ceilings and living room fireplace, main level laundry with wood floors in the kitchen and dining areas. You'll fall in love with the spacious primary bedroom, offering a peaceful retreat at the end of the day. The primary bath features a double vanity and a spacious shower with updated tiling and grab bars for added safety and convenience. The second bedroom features a shared bathroom, perfect for guests or a growing family. Entertain to your heart's content in the spacious finished basement, equipped with a wet bar and wine fridge. Luxury Vinyl Plank flooring brings a touch of sophistication. Step outside onto the covered patio and admire the fenced yard, complete with fence lighting for added ambiance. Well lit, oversized garage with workspace area will be sure to please any hobbyist. Boedecker lake is only moments away. Low HOA fees and no metro district make this the perfect "next home". Don't miss your chance to own this incredible property - schedule a showing today and experience the true meaning of home!
Location
State CO
County Larimer
Zoning Res
Rooms
Basement Full
Main Level Bedrooms 2
Interior
Interior Features Open Floorplan, Pantry, Smart Thermostat, Vaulted Ceiling(s)
Heating Forced Air
Cooling Ceiling Fan(s), Central Air
Flooring Vinyl, Wood
Fireplaces Type Gas, Insert, Living Room
Equipment Satellite Dish
Fireplace N
Appliance Bar Fridge, Dishwasher, Disposal, Microwave, Oven, Refrigerator, Self Cleaning Oven
Laundry In Unit
Exterior
Garage Oversized
Garage Spaces 2.0
Fence Fenced
Utilities Available Cable Available, Electricity Available, Internet Access (Wired), Natural Gas Available
Roof Type Composition
Parking Type Oversized
Total Parking Spaces 2
Garage Yes
Building
Lot Description Level, Sprinklers In Front
Story One
Sewer Public Sewer
Water Public
Level or Stories One
Structure Type Brick,Wood Frame,Wood Siding
Schools
Elementary Schools Namaqua
Middle Schools Walt Clark
High Schools Thompson Valley
School District Thompson R2-J
Others
Ownership Individual
Acceptable Financing Cash, Conventional, FHA, VA Loan
Listing Terms Cash, Conventional, FHA, VA Loan
Read Less

© 2024 METROLIST, INC., DBA RECOLORADO® – All Rights Reserved
6455 S. Yosemite St., Suite 500 Greenwood Village, CO 80111 USA
Bought with Group Centerra
GET MORE INFORMATION




