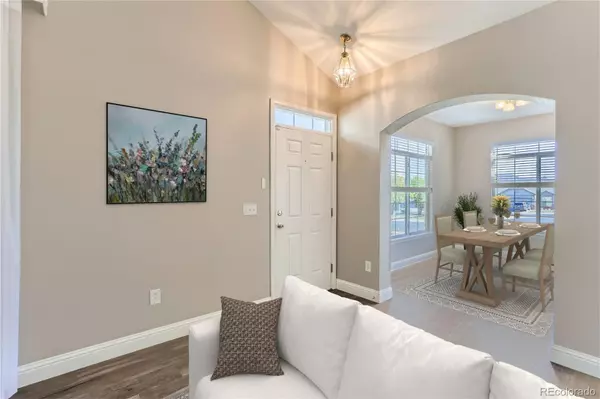For more information regarding the value of a property, please contact us for a free consultation.
4457 S Jebel CT Centennial, CO 80015
Want to know what your home might be worth? Contact us for a FREE valuation!

Our team is ready to help you sell your home for the highest possible price ASAP
Key Details
Sold Price $430,000
Property Type Multi-Family
Sub Type Multi-Family
Listing Status Sold
Purchase Type For Sale
Square Footage 1,203 sqft
Price per Sqft $357
Subdivision Willow Trace
MLS Listing ID 4625983
Sold Date 11/22/23
Style Contemporary
Bedrooms 2
Full Baths 2
Condo Fees $245
HOA Fees $245/mo
HOA Y/N Yes
Originating Board recolorado
Year Built 2002
Annual Tax Amount $2,983
Tax Year 2022
Lot Size 3,049 Sqft
Acres 0.07
Property Description
SELLERS ARE OFFERING BUYERS $10,000.00 towards rate buydowns with a full priced offer. Rare opportunity for a beautiful ranch in Willow Trace. These units do not come available often. Not a stair in the property, not even from the garage. Updates include - new luxury vinyl flooring, all new baseboards, new tankless/instant water heater, maytag washer and dryer, new Hunter Douglas wood shades and sliding venetian blinds, refinished garage floor with anti slip epoxy, new toilets, grab bars in shower, new ceiling fan in living room, new smart thermostat, new garage door opener, all new stainless appliances in kitchen, new farmhouse kitchen sink and touchless faucet, exterior was repainted by the HOA in 2021. This townhome is a quite end unit with only one shared wall. So many benefits to this location including easy access to 470, close to shopping and grocery stores, Cherry Creek school district, Willow Trace Park, Fox Hill Park, Spring Hill Park and more.
Location
State CO
County Arapahoe
Rooms
Main Level Bedrooms 2
Interior
Interior Features Eat-in Kitchen, Five Piece Bath, High Ceilings, High Speed Internet, Laminate Counters, No Stairs, Primary Suite, Smart Thermostat, Walk-In Closet(s)
Heating Forced Air
Cooling Central Air
Flooring Tile, Vinyl
Fireplaces Number 1
Fireplaces Type Gas
Fireplace Y
Appliance Convection Oven, Dishwasher, Disposal, Dryer, Microwave, Refrigerator, Tankless Water Heater, Washer
Laundry In Unit
Exterior
Exterior Feature Rain Gutters
Garage Concrete, Dry Walled, Finished, Floor Coating
Garage Spaces 2.0
Fence Partial
Utilities Available Cable Available, Electricity Connected, Internet Access (Wired), Natural Gas Connected, Phone Connected
Roof Type Composition
Parking Type Concrete, Dry Walled, Finished, Floor Coating
Total Parking Spaces 2
Garage Yes
Building
Story One
Foundation Slab
Sewer Public Sewer
Water Public
Level or Stories One
Structure Type Frame
Schools
Elementary Schools Aspen Crossing
Middle Schools Sky Vista
High Schools Eaglecrest
School District Cherry Creek 5
Others
Senior Community No
Ownership Individual
Acceptable Financing 1031 Exchange, Cash, Conventional, VA Loan
Listing Terms 1031 Exchange, Cash, Conventional, VA Loan
Special Listing Condition None
Pets Description Yes
Read Less

© 2024 METROLIST, INC., DBA RECOLORADO® – All Rights Reserved
6455 S. Yosemite St., Suite 500 Greenwood Village, CO 80111 USA
Bought with Champion Realty
GET MORE INFORMATION




