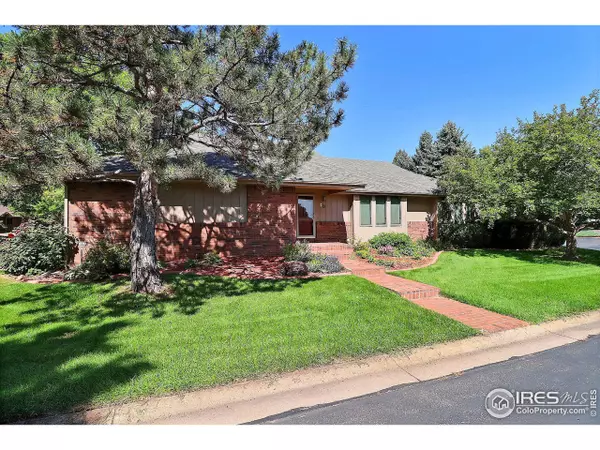For more information regarding the value of a property, please contact us for a free consultation.
1357 43rd Ave #40 Greeley, CO 80634
Want to know what your home might be worth? Contact us for a FREE valuation!

Our team is ready to help you sell your home for the highest possible price ASAP
Key Details
Sold Price $538,000
Property Type Single Family Home
Sub Type Residential-Detached
Listing Status Sold
Purchase Type For Sale
Square Footage 2,767 sqft
Subdivision Fairway Four
MLS Listing ID 996338
Sold Date 12/06/23
Style Patio Home,Ranch
Bedrooms 3
Full Baths 2
Half Baths 1
HOA Fees $295/mo
HOA Y/N true
Abv Grd Liv Area 1,845
Originating Board IRES MLS
Year Built 1993
Annual Tax Amount $2,207
Lot Size 3,484 Sqft
Acres 0.08
Property Description
Don't miss this immaculate and spacious patio home in the quiet, beautiful Fairway Four neighborhood! Nestled in the midst of the mature landscaping of this 55+ community next to the Greeley Country Club golf course, it is centrally located between Greeley's multiple top-notch medical facilities and it boasts easy access to shopping, restaurants, and parks. Gorgeous hardwood floors greet you as you enter, where generously-sized rooms are perfect for entertaining. You'll feel right at home in the enormous master suite with 5-piece bathroom including a luxurious jetted soaker tub and a fabulous dual-space walk-in closet. The main floor office has plenty of space and abundant natural light. Head downstairs to the beautifully-finished family room with wet bar, where you'll find access to the bonus rec room that can be used for crafting, workout, storage, or another office! Just off the rec room is a large unfinished storage room with built-in shelving and workshop bench that stay with the home! The basement also includes plenty of room for guests, with two more large bedrooms and a full bathroom.
Location
State CO
County Weld
Community Park
Area Greeley/Weld
Zoning PUD
Rooms
Family Room Carpet
Other Rooms Workshop
Primary Bedroom Level Main
Master Bedroom 17x15
Bedroom 2 Lower 19x12
Bedroom 3 Lower 12x12
Dining Room Wood Floor
Kitchen Tile Floor
Interior
Interior Features Study Area, Eat-in Kitchen, Separate Dining Room, Cathedral/Vaulted Ceilings, Open Floorplan, Walk-In Closet(s), Wet Bar
Heating Forced Air
Cooling Central Air, Ceiling Fan(s)
Flooring Wood Floors
Fireplaces Type Gas, Living Room
Fireplace true
Window Features Window Coverings,Skylight(s)
Appliance Gas Range/Oven, Dishwasher, Refrigerator, Bar Fridge, Washer, Dryer, Microwave, Disposal
Laundry Washer/Dryer Hookups, Main Level
Exterior
Garage Garage Door Opener, Oversized
Garage Spaces 2.0
Community Features Park
Utilities Available Natural Gas Available, Electricity Available, Cable Available
Waterfront false
Roof Type Composition
Street Surface Paved,Asphalt
Handicap Access Level Lot, Low Carpet, Main Floor Bath, Main Level Bedroom, Stall Shower, Main Level Laundry
Porch Patio
Parking Type Garage Door Opener, Oversized
Building
Lot Description Curbs, Lawn Sprinkler System
Faces South
Story 1
Sewer City Sewer
Water City Water, City of Greeley
Level or Stories One
Structure Type Brick/Brick Veneer
New Construction false
Schools
Elementary Schools Monfort
Middle Schools Heath
High Schools Greeley Central
School District Greeley 6
Others
HOA Fee Include Common Amenities,Trash,Snow Removal,Maintenance Grounds,Management
Senior Community true
Tax ID R0057987
SqFt Source Assessor
Special Listing Condition Private Owner
Read Less

Bought with Kittle Real Estate
GET MORE INFORMATION




