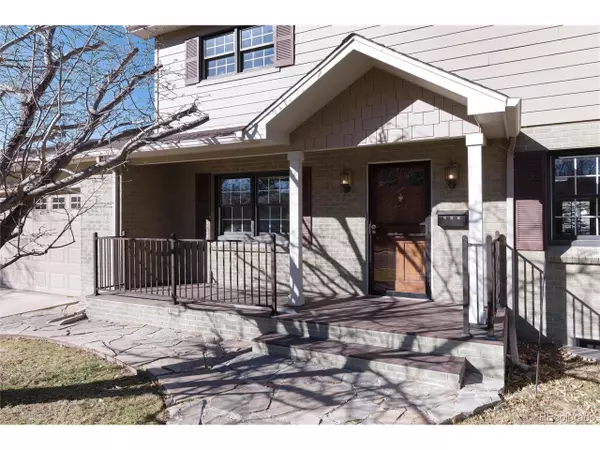For more information regarding the value of a property, please contact us for a free consultation.
6915 S Cook Way Centennial, CO 80122
Want to know what your home might be worth? Contact us for a FREE valuation!

Our team is ready to help you sell your home for the highest possible price ASAP
Key Details
Sold Price $790,000
Property Type Single Family Home
Sub Type Residential-Detached
Listing Status Sold
Purchase Type For Sale
Square Footage 2,932 sqft
Subdivision Cherry Knolls
MLS Listing ID 3967372
Sold Date 02/28/23
Bedrooms 4
Full Baths 1
Half Baths 1
Three Quarter Bath 2
HOA Fees $10/ann
HOA Y/N true
Abv Grd Liv Area 2,008
Originating Board REcolorado
Year Built 1962
Annual Tax Amount $4,284
Lot Size 9,147 Sqft
Acres 0.21
Property Description
Accepting backup offers! Huge Price Reduction on this fabulous updated 4 bedroom home in coveted Cherry Knolls. Check out these home improvements: *New refinished hardwood floors throughout the home *New interior paint *New carpet on stairs *New kitchen cupboards with leathered granite countertops *Walnut counter with beveled glass cupboards *2 full-size refrigerators included with home *Laundry relocated in mud room on main level (Washer/Dryer included) *New flooring in mud room *Innovative shades throughout the house *Skylights in mud room and upstairs bathroom *Double-hung wood windows *New A/C and Furnace 2022 *Steam shower in basement *New carpet in basement *New windows in basement *Built-in storage in basement *Workout room with new gym flooring *Newer Hardy siding (replacing the original wood siding) *Newer covered patio in front and backyard with built-in gas fireplace *Newer Portico with Trex decking *Newer Sewer Line *Newer Sprinkler System *Newer Fence *Newer roof/gutters/garage door *Patio fenced and wired for 220 Hot tub in backyard *Buried electrical lines to home in backyard *Vegetable garden area *Mature trees for privacy. This home is a true find - Just move right in and enjoy! Home warranty included!
Location
State CO
County Arapahoe
Community Pool, Fitness Center
Area Metro Denver
Direction GPS
Rooms
Other Rooms Outbuildings
Primary Bedroom Level Upper
Bedroom 2 Upper
Bedroom 3 Upper
Bedroom 4 Upper
Interior
Interior Features Study Area, Eat-in Kitchen
Heating Forced Air
Cooling Central Air, Ceiling Fan(s)
Fireplaces Type 2+ Fireplaces, Living Room
Fireplace true
Window Features Window Coverings,Double Pane Windows
Appliance Dishwasher, Refrigerator, Washer, Dryer, Microwave, Disposal
Laundry Main Level
Exterior
Garage Oversized
Garage Spaces 2.0
Fence Fenced
Community Features Pool, Fitness Center
Waterfront false
Roof Type Composition
Porch Patio
Parking Type Oversized
Building
Lot Description Gutters, Lawn Sprinkler System
Story 2
Sewer City Sewer, Public Sewer
Level or Stories Two
Structure Type Wood/Frame,Brick/Brick Veneer,Composition Siding
New Construction false
Schools
Elementary Schools Sandburg
Middle Schools Newton
High Schools Arapahoe
School District Littleton 6
Others
Senior Community false
SqFt Source Assessor
Special Listing Condition Private Owner
Read Less

GET MORE INFORMATION




