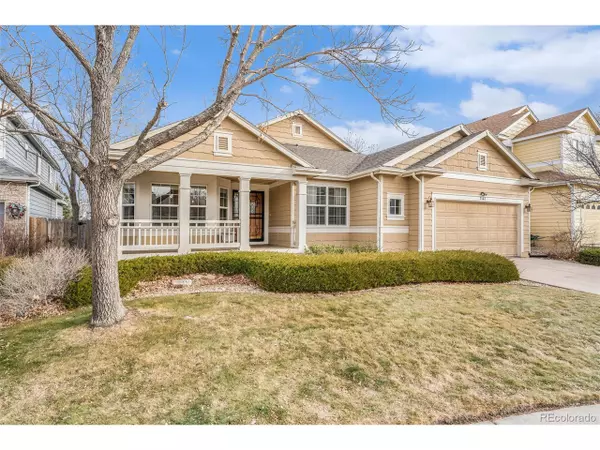For more information regarding the value of a property, please contact us for a free consultation.
7142 Secrest Ct Arvada, CO 80007
Want to know what your home might be worth? Contact us for a FREE valuation!

Our team is ready to help you sell your home for the highest possible price ASAP
Key Details
Sold Price $849,900
Property Type Single Family Home
Sub Type Residential-Detached
Listing Status Sold
Purchase Type For Sale
Square Footage 3,217 sqft
Subdivision Meadows At Westwoods Ranch
MLS Listing ID 2017488
Sold Date 02/10/23
Style Contemporary/Modern,Ranch
Bedrooms 3
Full Baths 3
HOA Fees $60/mo
HOA Y/N true
Abv Grd Liv Area 2,205
Originating Board REcolorado
Year Built 1998
Annual Tax Amount $3,226
Lot Size 8,276 Sqft
Acres 0.19
Property Description
This open and airy ranch style home has an abundant 3604 of total sq. ft. A flowing floor plan that is perfect for main floor living and entertaining. High ceilings and beautiful natural light add to the spacious feeling of this one owner home. The primary suite includes a five piece bath and walk in closet loaded with custom built ins. On the main floor you will also find a study, eat in kitchen as well as a dining room, living room, family room, laundry room, secondary bedroom and additional full bath. The yard has been professionally cared for and landscaped with many perennial plants by a master gardener. The huge finished basement is a walkout with brand new carpet, guest bedroom, full bath as well as plenty of storage. A ranch with this much sq. footage, at this price and location is a rare find and a blank canvas awaiting your personal touches! The West Woods area is a highly sought after neighborhood perfectly located near golf, shopping, dining, nature trails, and many community parks. It is also an easy commute to Boulder, Golden, Denver or the mountains. Take a look at the virtual walk through video to see what a functional and beautiful floor plan this is!
Location
State CO
County Jefferson
Area Metro Denver
Direction Please use GPS
Rooms
Primary Bedroom Level Main
Bedroom 2 Main
Bedroom 3 Basement
Interior
Interior Features Eat-in Kitchen, Open Floorplan, Kitchen Island
Heating Forced Air
Cooling Central Air, Ceiling Fan(s)
Fireplaces Type Single Fireplace
Fireplace true
Window Features Window Coverings,Double Pane Windows
Appliance Dishwasher, Washer, Dryer, Microwave, Disposal
Laundry Main Level
Exterior
Garage Spaces 2.0
Fence Fenced
Utilities Available Electricity Available
Waterfront false
Roof Type Composition
Street Surface Paved
Porch Patio, Deck
Building
Lot Description Lawn Sprinkler System, Corner Lot
Story 1
Sewer City Sewer, Public Sewer
Water City Water
Level or Stories One
Structure Type Wood Siding
New Construction false
Schools
Elementary Schools West Woods
Middle Schools Drake
High Schools Ralston Valley
School District Jefferson County R-1
Others
Senior Community false
SqFt Source Assessor
Special Listing Condition Private Owner
Read Less

GET MORE INFORMATION




