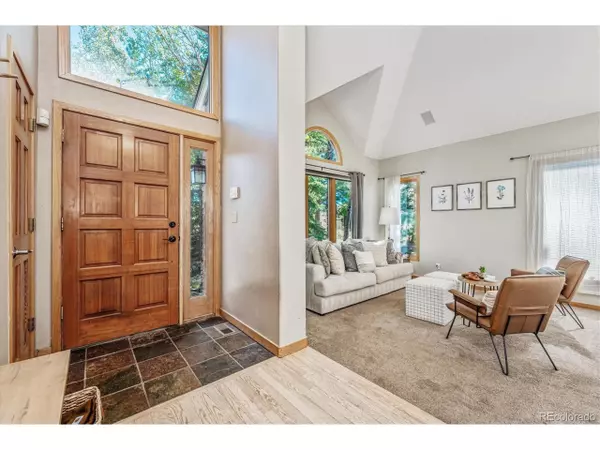For more information regarding the value of a property, please contact us for a free consultation.
495 Mount Vernon Cir Golden, CO 80401
Want to know what your home might be worth? Contact us for a FREE valuation!

Our team is ready to help you sell your home for the highest possible price ASAP
Key Details
Sold Price $1,160,000
Property Type Single Family Home
Sub Type Residential-Detached
Listing Status Sold
Purchase Type For Sale
Square Footage 4,073 sqft
Subdivision Paradise Hills
MLS Listing ID 5608451
Sold Date 04/14/23
Style Chalet
Bedrooms 5
Full Baths 2
Three Quarter Bath 2
HOA Fees $58/ann
HOA Y/N true
Abv Grd Liv Area 2,532
Originating Board REcolorado
Year Built 1994
Annual Tax Amount $6,982
Lot Size 1.480 Acres
Acres 1.48
Property Description
Paradise Hills is waiting for you to make it your home! Located less than a 1/2 a mile from access to I-70, 20 minutes to Downtown Denver and cut your drive time to ski resorts, camping, and hiking. This home sits on 1.48 acres, at the end of a quite cul de sac, has an open floor plan with a gourmet kitchen featuring countless upgrades- white cabinets, Jenn-Air stainless steel appliances, built-in fridge, farmhouse sink, built-in coffee maker, and a full-size wine fridge. Upstairs features 3 bedrooms, a jack-and-jill bath, and large primary suite, including a free-standing tub and walk-in shower. Countless wildlife and endless sunrises, sunsets can be seen throughout or enjoyed from your outdoor deck and hot tub. Lots of natural light, incredible cross breeze during those summer nights, and privacy. Trails and wildlife right out your door.
Location
State CO
County Jefferson
Area Suburban Mountains
Zoning MR-1
Direction West on I70. Exit at Lookout Mountain and take immediate right and then left onto highway 40. Take your next right on Paradise Hills Road, follow to the next street on the left, Mount Vernon Circle. Take a left and follow to the end of the road. No sign in yard.
Rooms
Primary Bedroom Level Upper
Bedroom 2 Main
Bedroom 3 Upper
Bedroom 4 Upper
Bedroom 5 Basement
Interior
Interior Features Cathedral/Vaulted Ceilings, Pantry, Walk-In Closet(s), Wet Bar, Jack & Jill Bathroom
Heating Forced Air
Cooling Central Air, Ceiling Fan(s)
Fireplaces Type 2+ Fireplaces, Gas, Family/Recreation Room Fireplace, Basement
Fireplace true
Window Features Window Coverings,Double Pane Windows
Appliance Dishwasher, Refrigerator, Bar Fridge, Microwave, Disposal
Laundry Main Level
Exterior
Exterior Feature Balcony, Hot Tub Included
Garage Spaces 3.0
Fence Partial
Utilities Available Natural Gas Available, Electricity Available, Cable Available
Waterfront false
View Foothills View
Roof Type Composition
Street Surface Paved
Porch Deck
Building
Lot Description Cul-De-Sac, Sloped, Steep Slope
Faces Northeast
Story 2
Foundation Slab
Sewer City Sewer, Septic, Public Sewer, Septic Tank
Water City Water
Level or Stories Two
Structure Type Wood/Frame,Brick/Brick Veneer,Wood Siding
New Construction false
Schools
Elementary Schools Ralston
Middle Schools Bell
High Schools Golden
School District Jefferson County R-1
Others
HOA Fee Include Snow Removal
Senior Community false
SqFt Source Assessor
Special Listing Condition Private Owner
Read Less

GET MORE INFORMATION




