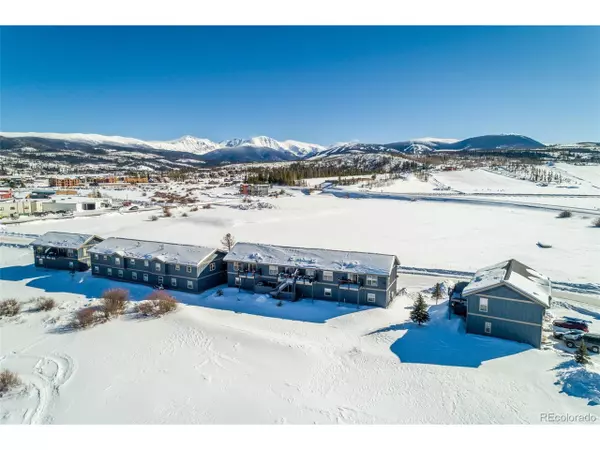For more information regarding the value of a property, please contact us for a free consultation.
105 Elk Creek Dr #10 Fraser, CO 80442
Want to know what your home might be worth? Contact us for a FREE valuation!

Our team is ready to help you sell your home for the highest possible price ASAP
Key Details
Sold Price $642,000
Property Type Townhouse
Sub Type Attached Dwelling
Listing Status Sold
Purchase Type For Sale
Square Footage 1,587 sqft
Subdivision Elk Creek Village
MLS Listing ID 8386827
Sold Date 04/07/23
Bedrooms 2
Full Baths 2
HOA Fees $441/mo
HOA Y/N true
Abv Grd Liv Area 1,231
Originating Board REcolorado
Year Built 2000
Annual Tax Amount $1,677
Lot Size 1,742 Sqft
Acres 0.04
Property Description
Location, Location, Location! Truly a townhome in the heart of it all, located in Fraser, CO. This 2bd/2bath townhome boasts Mountain Views & stellar sunsets. Each large bedroom has a walk-in closet & private bathroom. Comfortable living with an attached single stall garage to secure your vehicle & all your mountain toys. The free shuttle to the resort is near this location, with coffee shops, a Pilates studio, Safeway, several breweries, a winery, a distillery, restaurants, & bars all within a few blocks. Easy access to the Fraser River Trail, or bike from your front door into the National Forest. HOA includes water/sewer, snow & trash removal, insurance & a common escrow account for future improvements. This townhome comes furnished & is ready for you to take ownership this ski season.
Location
State CO
County Grand
Area Out Of Area
Direction US Hwy 40 into Fraser. From Winter Park, turn left at the 4 way intersection onto GCR 72, and take a right onto Elk Creek Dr. The townhome is the last unit on the right before the road turns right onto Doc Susie Ave.
Rooms
Primary Bedroom Level Upper
Bedroom 2 Main
Interior
Heating Forced Air
Fireplaces Type Living Room, Single Fireplace
Fireplace true
Appliance Dishwasher, Refrigerator, Microwave, Disposal
Exterior
Garage Spaces 1.0
Utilities Available Electricity Available, Cable Available
Waterfront false
View Mountain(s), Plains View
Roof Type Other
Street Surface Paved
Porch Deck
Building
Story 2
Sewer City Sewer, Public Sewer
Water City Water
Level or Stories Two
Structure Type Wood/Frame
New Construction false
Schools
Elementary Schools Fraser Valley
Middle Schools East Grand
High Schools Middle Park
School District East Grand 2
Others
HOA Fee Include Trash,Snow Removal,Water/Sewer,Hazard Insurance
Senior Community false
Read Less

GET MORE INFORMATION




