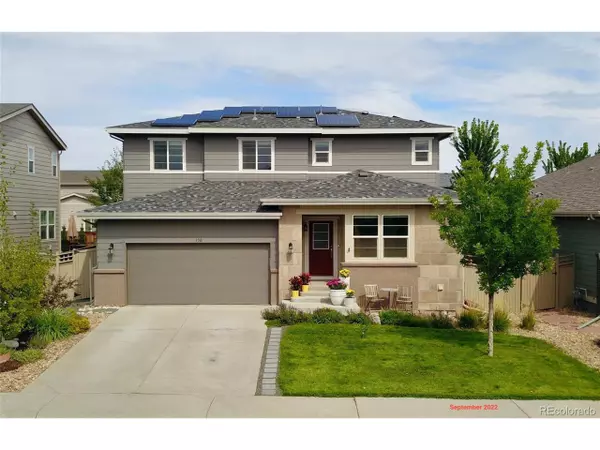For more information regarding the value of a property, please contact us for a free consultation.
330 Golden Gate Dr Lafayette, CO 80026
Want to know what your home might be worth? Contact us for a FREE valuation!

Our team is ready to help you sell your home for the highest possible price ASAP
Key Details
Sold Price $980,000
Property Type Single Family Home
Sub Type Residential-Detached
Listing Status Sold
Purchase Type For Sale
Square Footage 3,757 sqft
Subdivision Coal Creek Village North Flg 3
MLS Listing ID 7535619
Sold Date 05/26/23
Bedrooms 5
Full Baths 2
Half Baths 1
Three Quarter Bath 1
HOA Fees $61/mo
HOA Y/N true
Abv Grd Liv Area 2,445
Originating Board REcolorado
Year Built 2014
Annual Tax Amount $4,576
Lot Size 6,534 Sqft
Acres 0.15
Property Description
Don't Wait!!! Significant Price Reduction!!! Beautiful Lafayette home located in Coal Creek Village North, in the highly sought-after R2 school district. Home features 5 bedrooms, 4 baths, and a 3 car tandem garage. The first and second floors have beautiful engineered natural hardwood floors with rustic charm. The main floor features a formal dining room, a spacious kitchen with a generous granite island, perfect for entertaining guests. The kitchen is equipped with a gas cook top, double ovens, stainless steel appliances, and a walk-in pantry. The family room is wired for surround sound and the back office and flex room offer functionality and flexibility to convert to a main floor primary suite. The tiled mud room, located off the garage, is generously sized and perfect for keeping your outdoor gear organized and at the ready.
The second floor has a primary bedroom with an oversized shower, double sinks, linen closet, and a walk-in closet. Additionally, there are 3 other bedrooms, a full bath, a laundry room, and another linen closet. All the bedrooms are good-sized and have wonderful mountain views.
The basement is fully finished and features a family room, recreational room, bedroom, and a full bath.
The professionally landscaped yard includes a sprinkler system, front and back. The covered back patio overlooks the beautiful mature landscaping and garden. You can enjoy a short walk to Coal Creek trails, community pocket parks, water park, and downtown Lafayette.
The house comes with a whole house humidifier, ADT Security System, and the interior was painted in 2022. In 2020, the roof was replaced with Class IV IR; a new garage door was install; and the exterior was painted. The house also includes Tesla Solar Panels and a radon mitigation system.
Location
State CO
County Boulder
Area Lafayette
Rooms
Primary Bedroom Level Upper
Master Bedroom 16x13
Bedroom 2 Basement 15x13
Bedroom 3 Upper 10x12
Bedroom 4 Upper 9x11
Bedroom 5 Upper 9x11
Interior
Interior Features Study Area, In-Law Floorplan, Cathedral/Vaulted Ceilings, Open Floorplan, Pantry, Walk-In Closet(s), Kitchen Island
Heating Forced Air, Humidity Control
Cooling Central Air, Room Air Conditioner, Ceiling Fan(s)
Window Features Window Coverings,Double Pane Windows,Triple Pane Windows
Appliance Double Oven, Dishwasher, Refrigerator, Microwave, Disposal
Laundry Upper Level
Exterior
Garage Tandem
Garage Spaces 3.0
Fence Partial
Utilities Available Natural Gas Available, Electricity Available, Cable Available
Waterfront false
View Mountain(s)
Roof Type Composition
Street Surface Paved
Porch Patio
Parking Type Tandem
Building
Lot Description Lawn Sprinkler System, Cul-De-Sac
Faces South
Story 2
Foundation Slab
Sewer Other Water/Sewer, Community
Water City Water, Other Water/Sewer
Level or Stories Two
Structure Type Wood/Frame,Brick/Brick Veneer,Stone,Composition Siding
New Construction false
Schools
Elementary Schools Ryan
Middle Schools Angevine
High Schools Centaurus
School District Boulder Valley Re 2
Others
Senior Community false
SqFt Source Assessor
Special Listing Condition Private Owner
Read Less

GET MORE INFORMATION




