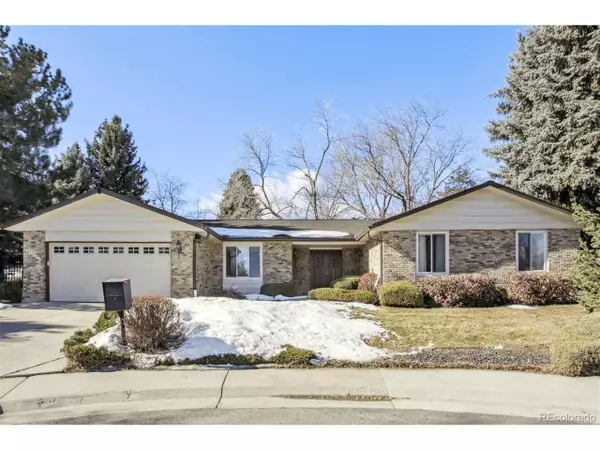For more information regarding the value of a property, please contact us for a free consultation.
14174 W 3rd Ave Golden, CO 80401
Want to know what your home might be worth? Contact us for a FREE valuation!

Our team is ready to help you sell your home for the highest possible price ASAP
Key Details
Sold Price $881,000
Property Type Single Family Home
Sub Type Residential-Detached
Listing Status Sold
Purchase Type For Sale
Square Footage 2,782 sqft
Subdivision Sixth Ave West
MLS Listing ID 4451096
Sold Date 03/24/23
Style Ranch
Bedrooms 4
Full Baths 2
Half Baths 1
HOA Fees $4/ann
HOA Y/N true
Abv Grd Liv Area 2,324
Originating Board REcolorado
Year Built 1976
Annual Tax Amount $3,396
Lot Size 0.320 Acres
Acres 0.32
Property Description
This wonderful home is a rare opportunity to purchase a ranch style home in the beautiful 6th Ave West community. Located at the end of a quiet cul-de-sac, this home sits on a .32 acre lot with a fenced yard, landscaping, sprinkler system, garden area, flower garden, mature trees & much, much more. As you enter the home you are greeted by wooden double doors and a large sunken level living room/dining room combo. To your right is the stairs to the basement (partially finished & home to a large game/TV room) and the hallway that leads to 4 BR and a hallway bath. The master (primary) BR is spacious with 2 walk-in closets and a huge ensuite 5 pc bath wheelchair accessible that is to die for!! Back at the front doors to the left is a sizeable kitchen with eating area and lots of cabinets and counter space. The kitchen has access to the dining room and the large family room with gas fireplace and insert as well as the sliding door to the backyard covered patio. From the family room you can go directly to the main floor laundry room, a half bath, and the 2 car oversized garage with extra workspace. This exceptional home is equipped with double pane windows, radon system, central AC, almost new dimensional high impact shingles, almost new 6" gutters, covered back patio and original build pylons for ultimate stability. The location is near the light rail, restaurants, shopping, the mountains, excellent schools--it has it all! This special home has been loved and cherished for years and is waiting for you to make it your own and enjoy many wonderful years as well!! Come and see!!!
Location
State CO
County Jefferson
Area Metro Denver
Zoning P-D
Direction From Union and 4th go west or Indiana go east on the 6th ave. frontage road on the south side of 6th avenue to Deframe. Turn south on Deframe 2 blocks to Ellis and turn right. Take Ellis to 3rd Ave. and turn right to the property.
Rooms
Other Rooms Kennel/Dog Run
Basement Partial, Crawl Space, Built-In Radon, Sump Pump
Primary Bedroom Level Main
Master Bedroom 16x12
Bedroom 2 Main 14x10
Bedroom 3 Main 13x10
Bedroom 4 Main 10x10
Interior
Interior Features Eat-in Kitchen, Walk-In Closet(s)
Heating Forced Air
Cooling Central Air
Fireplaces Type Insert, Gas, Family/Recreation Room Fireplace, Single Fireplace
Fireplace true
Window Features Window Coverings,Double Pane Windows
Appliance Dishwasher, Refrigerator, Washer, Dryer, Microwave, Disposal
Laundry Main Level
Exterior
Garage Oversized
Garage Spaces 2.0
Utilities Available Electricity Available
Waterfront false
Roof Type Composition,Fiberglass
Street Surface Paved
Handicap Access Level Lot
Porch Patio
Parking Type Oversized
Building
Lot Description Gutters, Lawn Sprinkler System, Cul-De-Sac, Level
Faces East
Story 1
Sewer City Sewer, Public Sewer
Water City Water
Level or Stories One
Structure Type Wood/Frame,Brick/Brick Veneer,Concrete
New Construction false
Schools
Elementary Schools Kyffin
Middle Schools Bell
High Schools Golden
School District Jefferson County R-1
Others
Senior Community false
SqFt Source Assessor
Special Listing Condition Private Owner
Read Less

GET MORE INFORMATION




