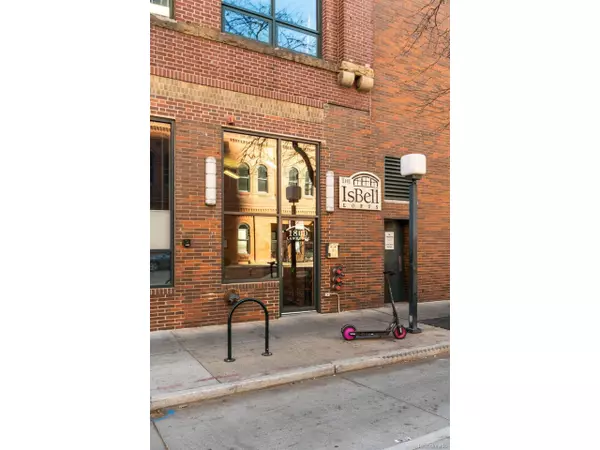For more information regarding the value of a property, please contact us for a free consultation.
1800 Lawrence St #407 Denver, CO 80202
Want to know what your home might be worth? Contact us for a FREE valuation!

Our team is ready to help you sell your home for the highest possible price ASAP
Key Details
Sold Price $435,000
Property Type Townhouse
Sub Type Attached Dwelling
Listing Status Sold
Purchase Type For Sale
Square Footage 974 sqft
Subdivision East Denver Boyds
MLS Listing ID 9101201
Sold Date 04/19/23
Style Ranch
Bedrooms 1
Full Baths 1
HOA Fees $531/mo
HOA Y/N true
Abv Grd Liv Area 974
Originating Board REcolorado
Year Built 1908
Annual Tax Amount $2,262
Property Description
Light and sunny, this downtown loft offers the best of city living! Open kitchen/living/dining area, 12 ft ceilings, and hardwood floors throughout.
Kitchen features gas stove, stainless overhead hood, wine fridge, plenty of cabinet space and granite bar for additional seating.
The bedroom has privacy walls and open, generous sized walk-in closet with overhead shelving. Enjoy coffee or a glass of wine sitting on your private balcony, which faces West and overlooks city and a window of mountain views.
The bathroom has been completely remodeled with large tiled walk-in shower, glass shower doors, granite countertop and tile floors.
Murphy Bed is included (on South Wall) perfect for maximizing space. Just pull down when needed for guests.
Isabel Lofts includes fitness center on the main floor, elevator access and gated underground parking. This unit has one designated parking space and storage unit.
You will love the walkable city location, close to 16th street mall, minutes from Coors field, Ball arena, Empower Field, and multiple restaurants and bars. Easy access to public transportation - light rail at Union Station.
Location
State CO
County Denver
Community Fitness Center, Elevator, Business Center
Area Metro Denver
Zoning D-C
Direction From Colfax and Speer Blvd, north on N Speer Blvd. Slight right on Lawrence St. Home is on the right.
Rooms
Primary Bedroom Level Main
Master Bedroom 17x11
Interior
Interior Features Eat-in Kitchen, Open Floorplan, Walk-In Closet(s), Loft, Kitchen Island
Cooling Central Air
Window Features Window Coverings
Appliance Dishwasher, Refrigerator, Bar Fridge, Washer, Dryer, Microwave, Disposal
Exterior
Exterior Feature Balcony
Garage Spaces 1.0
Community Features Fitness Center, Elevator, Business Center
Utilities Available Natural Gas Available, Electricity Available
Waterfront false
View City
Roof Type Other
Street Surface Paved
Handicap Access Accessible Elevator Installed
Porch Deck
Building
Faces West
Story 1
Sewer City Sewer, Public Sewer
Water City Water
Level or Stories One
Structure Type Brick/Brick Veneer
New Construction false
Schools
Elementary Schools Greenlee
Middle Schools Kepner
High Schools West
School District Denver 1
Others
HOA Fee Include Trash,Snow Removal,Maintenance Structure,Water/Sewer,Heat,Hazard Insurance
Senior Community false
SqFt Source Appraiser
Special Listing Condition Private Owner
Read Less

Bought with LIV Sotheby's International Realty
GET MORE INFORMATION




