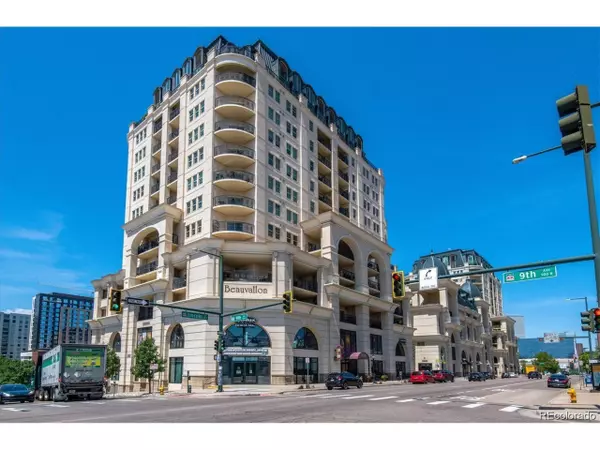For more information regarding the value of a property, please contact us for a free consultation.
925 N Lincoln St #5G-S Denver, CO 80203
Want to know what your home might be worth? Contact us for a FREE valuation!

Our team is ready to help you sell your home for the highest possible price ASAP
Key Details
Sold Price $537,000
Property Type Townhouse
Sub Type Attached Dwelling
Listing Status Sold
Purchase Type For Sale
Square Footage 1,341 sqft
Subdivision Beauvallon
MLS Listing ID 5635944
Sold Date 05/17/23
Style Contemporary/Modern,Ranch
Bedrooms 2
Full Baths 1
Three Quarter Bath 1
HOA Fees $855/mo
HOA Y/N true
Abv Grd Liv Area 1,341
Originating Board REcolorado
Year Built 2001
Annual Tax Amount $2,180
Property Description
This appealing condo home is in the Beauvallon, a modern, European-style building in the heart of Denver's booming Golden Triangle neighborhood. The Beauvallon is a tenant-friendly, pet-welcoming, two-tower luxury high-rise, each tower having its own two elevators as well as its own full-time concierge.
This pleasant home is a warm, sunny space that occupies the entire southeast corner of the fifth floor. It features two bedrooms, two full bathrooms, and a long terrace that wraps around its south and east sides and offers [offering] a spectacular view of both city and mountains as well as abundant sun.
Your spacious master bedroom has a walk-in closet, new carpeting, sliding glass doors to the terrace and plenty of open space for exercising. The long master bath features two sinks, a huge mirror, and a jetted bathtub. The living room has a hardwood laminate floor, and wide, double-pane windows facing south.
The open kitchen features modern appliances, granite countertops, and upgraded lighting fixtures. The washer and dryer are inside the utility room, and walls throughout are well-insulated against noise.
Just down the hallway is the beautiful rooftop garden, swimming pool, year-round hot tub, fire pit and BBQ areas surrounded by well-tended trees and shrubs.
Additional amenities include two adjacent parking spaces just a few steps from the elevator in the secure, heated underground garage. Bike storage is provided, plus a personal caged storage area in a locked room. Underground guest parking is readily available.
Grocery stores, parks, services, restaurants, etc. are all within walking distance. This well-maintained home is pet-free, newly painted and carpeted, and completely move-in ready.
Location
State CO
County Denver
Community Hot Tub, Pool, Extra Storage, Elevator, Business Center
Area Metro Denver
Zoning D-GT
Direction South tower building on NW corner of 9th and Lincoln Streets.
Rooms
Primary Bedroom Level Main
Master Bedroom 20x14
Bedroom 2 Main
Interior
Heating Forced Air
Cooling Central Air
Window Features Window Coverings,Double Pane Windows
Appliance Self Cleaning Oven, Dishwasher, Refrigerator, Dryer, Microwave, Disposal
Laundry Main Level
Exterior
Exterior Feature Gas Grill, Balcony
Garage Heated Garage
Garage Spaces 2.0
Community Features Hot Tub, Pool, Extra Storage, Elevator, Business Center
Utilities Available Natural Gas Available, Electricity Available, Cable Available
Waterfront false
View Mountain(s), City
Roof Type Metal
Handicap Access No Stairs, Accessible Elevator Installed
Porch Patio
Building
Faces Southeast
Story 1
Sewer City Sewer, Public Sewer
Water City Water
Level or Stories One
Structure Type Concrete
New Construction false
Schools
Elementary Schools Dora Moore
Middle Schools Dora Moore
High Schools West
School District Denver 1
Others
HOA Fee Include Trash,Security,Management,Maintenance Structure,Water/Sewer,Hazard Insurance
Senior Community false
SqFt Source Assessor
Special Listing Condition Private Owner
Read Less

GET MORE INFORMATION




