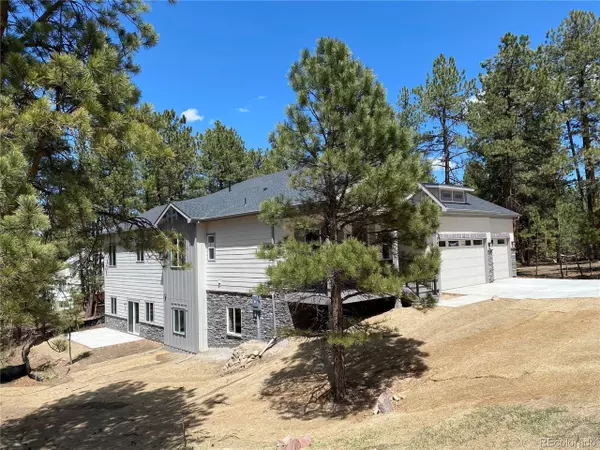For more information regarding the value of a property, please contact us for a free consultation.
7442 Cameron Dr Larkspur, CO 80118
Want to know what your home might be worth? Contact us for a FREE valuation!

Our team is ready to help you sell your home for the highest possible price ASAP
Key Details
Sold Price $975,000
Property Type Single Family Home
Sub Type Residential-Detached
Listing Status Sold
Purchase Type For Sale
Square Footage 3,700 sqft
Subdivision Sage Port
MLS Listing ID 6440965
Sold Date 06/26/23
Style Ranch
Bedrooms 4
Full Baths 1
Half Baths 1
Three Quarter Bath 1
HOA Fees $18/mo
HOA Y/N true
Abv Grd Liv Area 2,100
Originating Board REcolorado
Year Built 2022
Annual Tax Amount $3,145
Lot Size 0.660 Acres
Acres 0.66
Property Description
Brand new custom home, vacant, priced to sell! Priced below a recent appraisal. Check the comparables! Stunning new custom walkout ranch home with 4 bedrooms, 3 bathrooms, 3 car garage, 2/3 acres with towering pines, nestled in the woods in Larkspur. The main floor features high ceilings, formal dining room, great room with a tile fireplace and wall of sliding glass doors to enjoy the beautiful Colorado setting, master bedroom with ensuite bathroom and views of the soaring pines. Large kitchen with white cabinets, stainless appliances, quartz counters, center island. The stovetop and fireplace are stubbed out to give you the option for gas. The main floor also has a study/bedroom with French doors, 1/2 bathroom, large trex deck with plenty of space to entertain and enjoy the abundant wildlife. The mud room is conveniently located near the garage. The walkout basement is finished with a rec room, wet bar, 2 bedrooms, a full bathroom, and storage. This home has 8' doors throughout, 350 amp electrical service, the garage doors are 16'x8' and 10'x8' and the ceiling is 14' so there is room for a car lift. The lot has beautiful ponderosa pines backing to a private HOA easement and trail. Located close to Bear Dance Golf Club and Larkspur Elementary. Easy access to I-25, short commute to the DTC or Colorado Springs. High speed fiber optic internet cable allows you to work from home and stream your favorite shows. Don't miss your opportunity to make this your home! Move in ready! Larkspur is a great place to live! https://www.citytistics.com/city/larkspur-colorado/
Location
State CO
County Douglas
Area Metro Denver
Zoning SR
Rooms
Primary Bedroom Level Main
Master Bedroom 15x12
Bedroom 2 Basement 16x11
Bedroom 3 Basement 13x13
Bedroom 4 Main 11x11
Interior
Interior Features Open Floorplan, Walk-In Closet(s), Kitchen Island
Heating Forced Air
Cooling Central Air
Fireplaces Type Great Room, Single Fireplace
Fireplace true
Window Features Double Pane Windows
Appliance Self Cleaning Oven, Double Oven, Dishwasher, Microwave, Disposal
Laundry Main Level
Exterior
Garage Spaces 3.0
Utilities Available Electricity Available
Waterfront false
Roof Type Composition
Street Surface Paved
Porch Patio, Deck
Building
Lot Description Wooded, Rolling Slope, Abuts Private Open Space
Faces East
Story 1
Foundation Slab
Sewer City Sewer, Public Sewer
Water City Water
Level or Stories One
Structure Type Wood/Frame,Stone,Composition Siding,Stucco
New Construction true
Schools
Elementary Schools Larkspur
Middle Schools Castle Rock
High Schools Castle View
School District Douglas Re-1
Others
Senior Community false
SqFt Source Plans
Read Less

Bought with The Platinum Group
GET MORE INFORMATION




