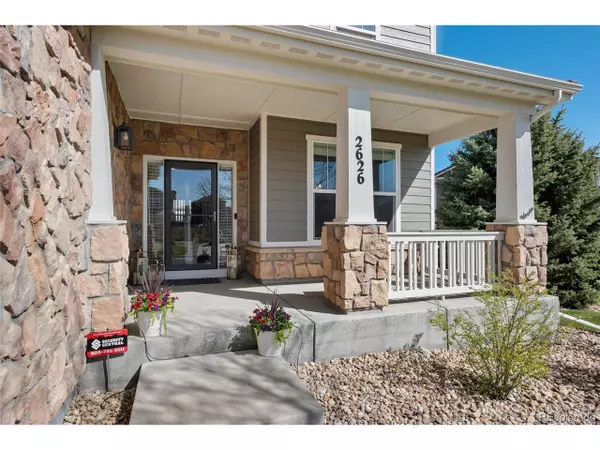For more information regarding the value of a property, please contact us for a free consultation.
2626 Gray Wolf Loop Broomfield, CO 80023
Want to know what your home might be worth? Contact us for a FREE valuation!

Our team is ready to help you sell your home for the highest possible price ASAP
Key Details
Sold Price $982,500
Property Type Single Family Home
Sub Type Residential-Detached
Listing Status Sold
Purchase Type For Sale
Square Footage 3,590 sqft
Subdivision Anthem Highlands
MLS Listing ID 8775312
Sold Date 05/31/23
Bedrooms 5
Full Baths 2
Three Quarter Bath 2
HOA Fees $157/qua
HOA Y/N true
Abv Grd Liv Area 2,503
Originating Board REcolorado
Year Built 2009
Annual Tax Amount $5,995
Lot Size 0.290 Acres
Acres 0.29
Property Description
Stunning renovations, mountain views, & a premier 0.3 acre lot make this the perfect home in the highly sought after Anthem Highlands neighborhood. This gorgeous home features 5 beds/4 baths, fully finished basement, newly finished hardwood floors, covered front patio, & a 3 car garage. The inviting kitchen showcases quartz counters, SS Kitchen-Aid appliances, oversized island with built-in storage, soft close drawers & doors, toe-kick drawers, two-level drawer slides, walk-in pantry, & updated light fixtures. The main floor also boasts a guest bedroom, 3/4 bath with tile feature wall, spacious living room with vaulted ceiling, reclaimed wood mantle & gas fireplace, dining room with new light fixture, & convenient laundry room with mudroom lockers & storage. The second floor is home to the relaxing primary suite complete with captivating mountain views, sizeable walk-in closet, 5 piece ensuite bath including walk-in shower, soaker tub, & double vanity. The second floor also features a loft area, two secondary bedrooms with ample closet space (one with walk-in closet), & shared full bathroom with dual vanity. The finished basement boasts a large rec/media/game room, the 5th bedroom (currently utilized as a work-out room), & 3/4 bath with dual vanities. Additionally, the basement features a bar/kitchen that is complete with soft close drawers/doors, reclaimed wood bar top & included SS refrigerator & dishwasher. Outback enjoy entertaining with the built-in kitchen & granite counters, on either concrete or flagstone patio, or gardening in the raised garden bed. This impressive Anthem home is nestled equidistance between Denver and Boulder with easy access to DIA. The resort-like community features a 32,000 sq. ft. Rec/Fitness Center, 22 parks, 2 pools, 48 miles of trails, tennis/bball courts, events, & is home to 2 highly ranked schools PRA & Thunder Vista, both within walking distance. Don't miss your opportunity to own this amazing home, schedule your showing today!
Location
State CO
County Broomfield
Community Clubhouse, Tennis Court(S), Pool, Playground, Fitness Center, Park, Hiking/Biking Trails
Area Broomfield
Zoning SFR
Direction Take I-25 North, exit onto SH-7 and turn Left, turn Left onto Sheridan Pkwy, turn Right onto Preble Creek Pkwy, turn Right onto Indian Peaks Pkwy, turn Right onto Windom Loop, turn Left onto Dyer Way, make an immediate Right onto Gray Wolf Loop, the home will be on your Left.
Rooms
Primary Bedroom Level Upper
Bedroom 2 Main
Bedroom 3 Upper
Bedroom 4 Upper
Bedroom 5 Basement
Interior
Interior Features Eat-in Kitchen, Cathedral/Vaulted Ceilings, Open Floorplan, Pantry, Walk-In Closet(s), Loft, Wet Bar, Kitchen Island
Heating Forced Air, Humidity Control
Cooling Central Air, Ceiling Fan(s)
Fireplaces Type Gas Logs Included, Living Room, Single Fireplace
Fireplace true
Window Features Double Pane Windows
Appliance Dishwasher, Refrigerator, Disposal
Laundry Main Level
Exterior
Exterior Feature Gas Grill
Garage Spaces 3.0
Fence Fenced
Community Features Clubhouse, Tennis Court(s), Pool, Playground, Fitness Center, Park, Hiking/Biking Trails
Utilities Available Electricity Available, Cable Available
Waterfront false
View Mountain(s)
Roof Type Concrete
Street Surface Paved
Porch Patio
Building
Lot Description Gutters, Lawn Sprinkler System
Story 2
Sewer City Sewer, Public Sewer
Water City Water
Level or Stories Two
Structure Type Wood/Frame,Concrete
New Construction false
Schools
Elementary Schools Thunder Vista
Middle Schools Thunder Vista
High Schools Legacy
School District Adams 12 5 Star Schl
Others
HOA Fee Include Trash,Snow Removal
Senior Community false
SqFt Source Assessor
Special Listing Condition Private Owner
Read Less

Bought with 8z Real Estate
GET MORE INFORMATION




