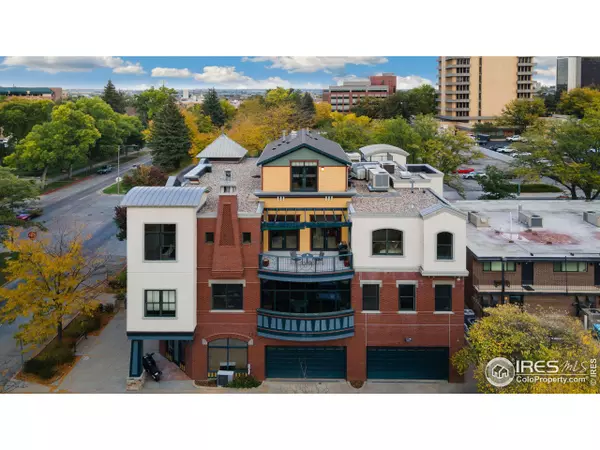For more information regarding the value of a property, please contact us for a free consultation.
401 W Mountain Ave #302 Fort Collins, CO 80521
Want to know what your home might be worth? Contact us for a FREE valuation!

Our team is ready to help you sell your home for the highest possible price ASAP
Key Details
Sold Price $1,250,000
Property Type Townhouse
Sub Type Attached Dwelling
Listing Status Sold
Purchase Type For Sale
Square Footage 2,160 sqft
Subdivision West Mountain Condos
MLS Listing ID 997961
Sold Date 12/18/23
Style Contemporary/Modern
Bedrooms 2
Full Baths 2
Half Baths 1
HOA Fees $700/mo
HOA Y/N true
Abv Grd Liv Area 2,160
Originating Board IRES MLS
Year Built 1990
Annual Tax Amount $5,201
Property Description
These opportunities do not come around very often! If you are looking for a luxury condo w/ proximity to Old Town, mountain views and an attached 2 car garage? This is your unit. Stunning 3rd story condo w/ elevator access and 100% main floor living. You will fall in love w/ the open floor plan, expansive ceiling heights, exposed ductwork, hardwood floors, mountain views from multiple private balconies, massive windows allowing a tremendous amount of natural light and high-end finishes. Gourmet kitchen featuring granite tops and ss appliances by Dacor, Subzero, Bosch. Custom solid wood cabinets w/ rollouts, under cabinet lighting, and a large butler pantry. Expansive main level primary suite w/ private sitting area/office, large walk-in closet, and private access to balcony. Make your way to the second level and you will find a second ensuite bedroom w/ murphy bed and direct access to private west facing balcony. HOA fee covers Trash/Recycling, Building and Common Area Maintenance, Common Area Utilities, Building Security, Snow Removal, Landscaping, Exterior Pest Control. All furniture owned by seller is negotiable allowing for a turn-key opportunity.
Location
State CO
County Larimer
Community Elevator
Area Fort Collins
Zoning D
Direction From College/287 go West on Mountain Ave, Property in on the South side of Mountain
Rooms
Basement None
Primary Bedroom Level Main
Master Bedroom 14x12
Bedroom 2 Upper 19x11
Dining Room Wood Floor
Kitchen Wood Floor
Interior
Interior Features High Speed Internet, Separate Dining Room, Open Floorplan, Pantry, Walk-In Closet(s), 9ft+ Ceilings
Heating Forced Air
Cooling Central Air, Ceiling Fan(s)
Flooring Wood Floors
Fireplaces Type Living Room
Fireplace true
Window Features Window Coverings,Wood Frames
Appliance Gas Range/Oven, Dishwasher, Refrigerator, Washer, Dryer, Microwave, Disposal
Laundry Sink, Washer/Dryer Hookups, Main Level
Exterior
Exterior Feature Lighting, Balcony
Garage Garage Door Opener
Garage Spaces 2.0
Community Features Elevator
Utilities Available Natural Gas Available, Electricity Available, Cable Available
Waterfront false
View Mountain(s), Foothills View, City
Roof Type Composition,Metal,Rubber
Street Surface Paved,Asphalt
Handicap Access Main Floor Bath, Main Level Bedroom, Main Level Laundry
Porch Deck
Parking Type Garage Door Opener
Building
Lot Description Curbs, Gutters, Sidewalks
Faces West
Story 2
Sewer City Sewer
Water City Water, City of FTC
Level or Stories Two
Structure Type Wood/Frame,Brick/Brick Veneer,Composition Siding
New Construction false
Schools
Elementary Schools Dunn
Middle Schools Lincoln
High Schools Poudre
School District Poudre
Others
HOA Fee Include Common Amenities,Trash,Snow Removal,Maintenance Grounds,Security,Management,Utilities,Maintenance Structure
Senior Community false
Tax ID R1596210
SqFt Source Other
Special Listing Condition Private Owner
Read Less

Bought with HomeSmart Realty Partners FTC
GET MORE INFORMATION




