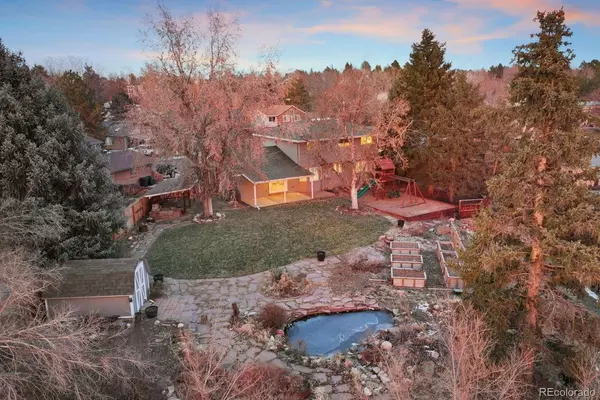For more information regarding the value of a property, please contact us for a free consultation.
4424 E Maplewood AVE Centennial, CO 80121
Want to know what your home might be worth? Contact us for a FREE valuation!

Our team is ready to help you sell your home for the highest possible price ASAP
Key Details
Sold Price $847,500
Property Type Single Family Home
Sub Type Single Family Residence
Listing Status Sold
Purchase Type For Sale
Square Footage 2,694 sqft
Price per Sqft $314
Subdivision Ridgeview Hills North
MLS Listing ID 4634549
Sold Date 12/29/23
Style Traditional
Bedrooms 6
Full Baths 2
Half Baths 1
Three Quarter Bath 1
HOA Y/N No
Originating Board recolorado
Year Built 1973
Annual Tax Amount $4,029
Tax Year 2022
Lot Size 0.410 Acres
Acres 0.41
Property Description
This exquisite property sits on almost half an acre, offering a vast backyard that's perfect for gardening, recreation, or simply unwinding in the Colorado sunshine. Inside, the fully renovated interior is anchored by a gourmet kitchen - a culinary enthusiast's delight - with top-of-the-line appliances, including two Bosch dishwashers, two ovens, and an impressive six burner gas stove with griddle and stainless-steel range hood. An expansive island offers plenty of space for storage, seating, or prepping dinners. The open-concept design seamlessly connects the kitchen to the dining and living areas, creating a welcoming and bright atmosphere. The restful primary suite provides a tranquil escape with a spacious bedroom and a luxurious ensuite bathroom. Additional features include three more upstairs bedrooms, a cozy fireplace, a two-car garage, and a finished basement. Nestled in a peaceful suburban neighborhood, this home’s desirable location offers convenient access to Denver's restaurants, parks, and shopping - the best of both worlds!
Location
State CO
County Arapahoe
Zoning RES
Rooms
Basement Finished
Interior
Interior Features Ceiling Fan(s), Eat-in Kitchen, Five Piece Bath, Kitchen Island, Open Floorplan, Primary Suite, Radon Mitigation System, Utility Sink, Vaulted Ceiling(s)
Heating Forced Air
Cooling Central Air
Flooring Carpet, Tile, Wood
Fireplaces Number 1
Fireplaces Type Gas, Great Room
Fireplace Y
Appliance Convection Oven, Dishwasher, Double Oven, Dryer, Microwave, Range, Range Hood, Refrigerator, Washer
Exterior
Exterior Feature Garden, Private Yard, Water Feature
Garage Exterior Access Door, Storage
Garage Spaces 2.0
Fence Full
Utilities Available Electricity Connected, Natural Gas Connected
Waterfront Description Pond
Roof Type Composition
Parking Type Exterior Access Door, Storage
Total Parking Spaces 2
Garage Yes
Building
Lot Description Cul-De-Sac, Landscaped, Master Planned
Story Two
Sewer Public Sewer
Water Public
Level or Stories Two
Structure Type Brick,Frame,Wood Siding
Schools
Elementary Schools Lois Lenski
Middle Schools Newton
High Schools Littleton
School District Littleton 6
Others
Senior Community No
Ownership Individual
Acceptable Financing Cash, Conventional, FHA, VA Loan
Listing Terms Cash, Conventional, FHA, VA Loan
Special Listing Condition None
Read Less

© 2024 METROLIST, INC., DBA RECOLORADO® – All Rights Reserved
6455 S. Yosemite St., Suite 500 Greenwood Village, CO 80111 USA
Bought with LIV Sotheby's International Realty
GET MORE INFORMATION




