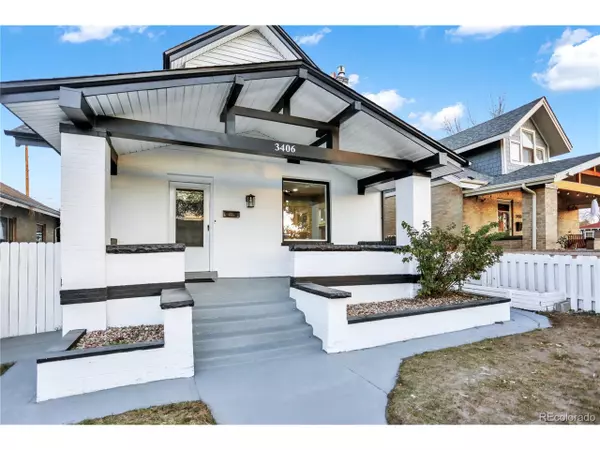For more information regarding the value of a property, please contact us for a free consultation.
3406 N Vine St Denver, CO 80205
Want to know what your home might be worth? Contact us for a FREE valuation!

Our team is ready to help you sell your home for the highest possible price ASAP
Key Details
Sold Price $800,000
Property Type Single Family Home
Sub Type Residential-Detached
Listing Status Sold
Purchase Type For Sale
Square Footage 2,625 sqft
Subdivision Cole
MLS Listing ID 5081471
Sold Date 01/16/24
Style Cottage/Bung
Bedrooms 5
Full Baths 1
Three Quarter Bath 1
HOA Y/N false
Abv Grd Liv Area 1,575
Originating Board REcolorado
Year Built 1911
Annual Tax Amount $3,284
Lot Size 4,791 Sqft
Acres 0.11
Property Description
Welcome to this recently renovated home in the Cole Neighborhood. Over 2600 sq feet! Features five bedrooms, two stylish bathrooms, and a kitchen equipped with LG appliances, gas range, and quartz countertops. The refurbished hardwood floors and new carpet provide a cozy atmosphere throughout the home. Two bedrooms and a spacious bathroom on the main floor. Upstairs has two more bedrooms, a walk-in closet and a loft that can be used as a study or hangout. The fully finished basement has a bedroom and great space for a family room and entertainment area.
Two charming patios offer outdoor living options. Brand new roof, exterior paint, and all new windows. As a bonus to the two-car garage is a secured gate with two extra parking spaces--a rare find in Denver!
Seller is offering $10,000 in seller concessions to help buy down the interest rate/closing costs and $3,000 concession for basement flooring. Owner is a licensed agent in Colorado.
Location
State CO
County Denver
Area Metro Denver
Zoning U-SU-A1
Rooms
Other Rooms Kennel/Dog Run
Primary Bedroom Level Main
Bedroom 2 Main
Bedroom 3 Basement
Bedroom 4 Upper
Bedroom 5 Upper
Interior
Interior Features Open Floorplan, Walk-In Closet(s), Loft
Heating Forced Air
Cooling Evaporative Cooling, Ceiling Fan(s)
Fireplaces Type Single Fireplace
Fireplace true
Window Features Double Pane Windows
Appliance Dishwasher, Refrigerator, Microwave, Disposal
Laundry Main Level
Exterior
Garage Spaces 2.0
Waterfront false
Roof Type Fiberglass
Handicap Access Level Lot
Porch Patio, Deck
Building
Lot Description Level
Story 2
Sewer City Sewer, Public Sewer
Water City Water
Level or Stories Two
Structure Type Brick/Brick Veneer
New Construction false
Schools
Elementary Schools Columbine
Middle Schools Mcauliffe International
High Schools Manual
School District Denver 1
Others
Senior Community false
SqFt Source Assessor
Special Listing Condition Other Owner
Read Less

GET MORE INFORMATION




