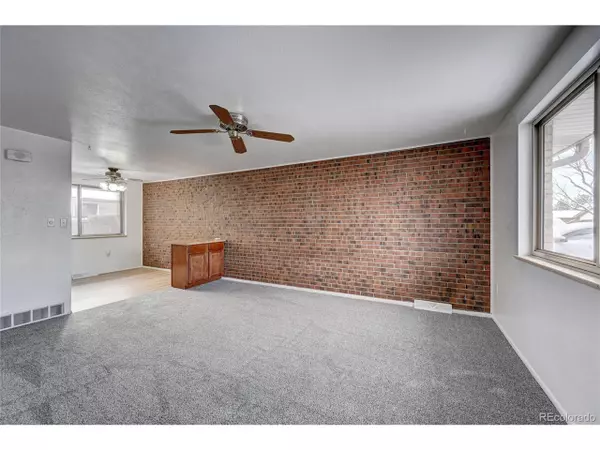For more information regarding the value of a property, please contact us for a free consultation.
4663 Independence St #9 Wheat Ridge, CO 80033
Want to know what your home might be worth? Contact us for a FREE valuation!

Our team is ready to help you sell your home for the highest possible price ASAP
Key Details
Sold Price $355,000
Property Type Townhouse
Sub Type Attached Dwelling
Listing Status Sold
Purchase Type For Sale
Square Footage 905 sqft
Subdivision Independence Square
MLS Listing ID 8378707
Sold Date 01/19/24
Bedrooms 2
Full Baths 1
Half Baths 1
HOA Fees $200/mo
HOA Y/N true
Abv Grd Liv Area 905
Originating Board REcolorado
Year Built 1971
Annual Tax Amount $763
Lot Size 871 Sqft
Acres 0.02
Property Description
Two bedrooms, Two bathrooms! Handicapped accessible! Remodelled and Updated! Private yard, swamp cooler, $5,000 in new electric (alumiconns/changed aluminium wire to copper), including every light and switch. Outlets have been replaced with tamper-resistant ones. Brand new flooring, carpet, and laminate/vinyl. Main floor laundry. New paint throughout, all new registers, new intake, and new closet buttons. Garage has a handicapped ramp and a new GFCI and a garage door opener. New closet outlet. Double pane windows, stair chair lift to the upstairs bedrooms. Newer furnace with washable filter, new belt and filter in the evaporative cooler. Kitchen has a new faucet and a new outlet for the garbage disposal. Newer cupboards, newer microwave and dishwasher, newer countertops, open and bright kitchen with an island countertop with small seating, cabinets and drawers included storage, private yard with garden ands a 6-foot fence. The bathroom has handicapped bars. Close to transit and shopping. On a dead-end street. Fantastic complex. The water heater is around 3-years old. The furnace and evaporative cooler are around 7-years old.
Personal Representative deed
Location
State CO
County Jefferson
Area Metro Denver
Direction I-70 to Kipling, south to first light I-70 Frontage Road, left to Independence Street
Rooms
Basement Crawl Space
Primary Bedroom Level Upper
Bedroom 2 Upper
Interior
Interior Features Eat-in Kitchen, Open Floorplan, Kitchen Island
Heating Forced Air
Cooling Evaporative Cooling
Window Features Double Pane Windows
Appliance Dishwasher, Microwave, Disposal
Laundry Main Level
Exterior
Exterior Feature Private Yard
Garage Spaces 1.0
Fence Fenced
Utilities Available Natural Gas Available
Waterfront false
Roof Type Composition
Street Surface Paved
Building
Faces North
Story 2
Sewer City Sewer, Public Sewer
Water City Water
Level or Stories Two
Structure Type Brick/Brick Veneer,Concrete
New Construction false
Schools
Elementary Schools Pennington
Middle Schools Everitt
High Schools Wheat Ridge
School District Jefferson County R-1
Others
HOA Fee Include Trash,Snow Removal,Water/Sewer
Senior Community false
SqFt Source Assessor
Special Listing Condition Private Owner
Read Less

GET MORE INFORMATION




