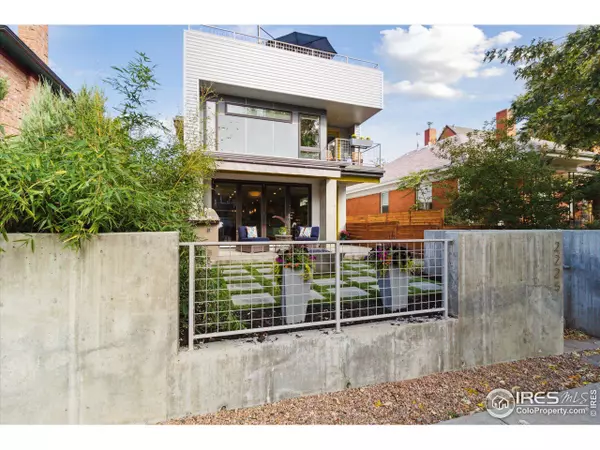For more information regarding the value of a property, please contact us for a free consultation.
2225 W 34th Ave Denver, CO 80211
Want to know what your home might be worth? Contact us for a FREE valuation!

Our team is ready to help you sell your home for the highest possible price ASAP
Key Details
Sold Price $1,370,000
Property Type Townhouse
Sub Type Attached Dwelling
Listing Status Sold
Purchase Type For Sale
Square Footage 3,064 sqft
Subdivision H Witters North Denver Add
MLS Listing ID 998156
Sold Date 02/06/24
Bedrooms 3
Full Baths 4
Half Baths 1
HOA Y/N false
Abv Grd Liv Area 2,173
Originating Board IRES MLS
Year Built 2013
Annual Tax Amount $5,785
Lot Size 3,484 Sqft
Acres 0.08
Property Description
Exquisite, Modern, LOHI Stunner! Luxury. Location. Lifestyle. Walking distance to EVERYTHING! Situated on a tranquil street in the vibrant LOHI neighborhood, offering all the urban conveniences in a serene setting. The perfect paired home residence, with only one shared wall, affords the lifestyle of a stand-alone home both inside and out. Impeccably maintained - elegant open floor plan adorned with recently refinished HARDWOOD floors, sleek QUARTZ countertops, STAINLESS steel appliances, a generous kitchen island, contemporary lighting fixtures, a welcoming gas fireplace, and a formal dining area. The expansive, private ROOF TOP DECK showcases Breathtaking VIEWS and serves as an ideal spot for entertaining, gardening, or simply savoring the beauty of the Colorado sky. The high-end accordion patio doors seamlessly connect the interior to a professionally landscaped garden haven featuring a retractable awning, a cozy gas fire pit, and a built-in gas grill-a perfect space for both entertaining and relaxation. Spacious primary suite is highlighted by charming brick accent walls and a PRIVATE BALCONY that overlooks a peaceful, tree-lined street. The five-piece primary bath boasts designer tiles, a luxurious soaker tub, a spacious walk-in shower, and an impressive walk-in closet. A second-floor guest room, complete with an ensuite bath and a private balcony, ensures comfort and privacy for visitors. The third-floor loft offers versatility, with a full bath, wet bar, and wine fridge, providing additional space for use as a family room, home office, exercise area, or a guest retreat. The fully furnished basement is thoughtfully designed, featuring custom shelving and the perfect home office/work area. Fun and excitement are always within easy reach with LODO just a short walk away! Furthermore, quick access to I-70 makes your dreams of mountain escapes in Colorado a reality. Don't let this opportunity slip by-make this house your cherished home!
Location
State CO
County Denver
Area Metro Denver
Zoning U-TU-B
Rooms
Basement Full
Primary Bedroom Level Upper
Master Bedroom 20x20
Kitchen Hardwood
Interior
Heating Forced Air
Cooling Central Air
Appliance Gas Range/Oven, Dishwasher, Refrigerator, Washer, Dryer, Microwave
Exterior
Exterior Feature Gas Grill, Balcony
Garage Spaces 2.0
Fence Fenced
Community Features None
Utilities Available Electricity Available
Waterfront false
View City
Roof Type Flat
Porch Patio, Deck
Building
Story 3
Water City Water, Public
Level or Stories Three Or More
Structure Type Metal Siding,Stucco
New Construction false
Schools
Elementary Schools Columbian
Middle Schools Strive Sunnyside
High Schools North
School District Denver District 1
Others
HOA Fee Include No Association Fee
Senior Community false
Tax ID 228220034
SqFt Source Assessor
Special Listing Condition Private Owner
Read Less

Bought with RE/MAX Professionals Greenwood Village
GET MORE INFORMATION




