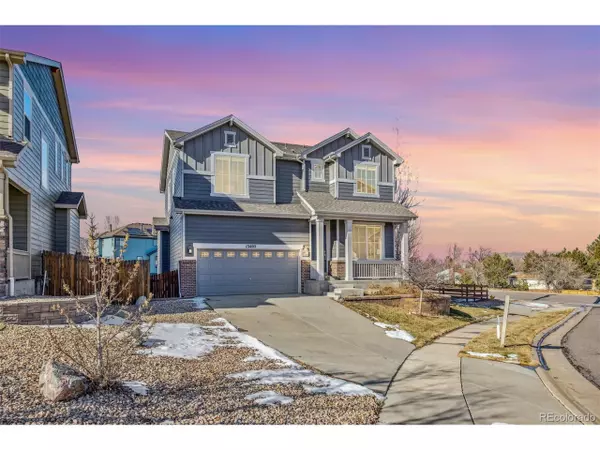For more information regarding the value of a property, please contact us for a free consultation.
13402 W Bellwood Ave Morrison, CO 80465
Want to know what your home might be worth? Contact us for a FREE valuation!

Our team is ready to help you sell your home for the highest possible price ASAP
Key Details
Sold Price $840,000
Property Type Single Family Home
Sub Type Residential-Detached
Listing Status Sold
Purchase Type For Sale
Square Footage 2,872 sqft
Subdivision Red Rocks Point
MLS Listing ID 9171899
Sold Date 02/14/24
Bedrooms 4
Full Baths 2
Half Baths 1
Three Quarter Bath 1
HOA Fees $85/mo
HOA Y/N true
Abv Grd Liv Area 2,222
Originating Board REcolorado
Year Built 2012
Annual Tax Amount $5,065
Lot Size 8,276 Sqft
Acres 0.19
Property Description
Welcome to your dream home in Morrison! This stunning four-bedroom, 3 1/2 bathroom residence on a corner lot offers BREATHTAKING FOOTHILLS VIEWS! The primary suite boasts a luxurious five-piece bath with a jetted tub, custom tile, quartz countertops, and NEW HEATED FLOORS. It also features a HUGE FITTED WALK-IN CLOSET for the fashionista. Do you work from home? Enjoy spacious living with a loft that doubles as a second family room or home office/playroom. It also features generous-sized bedrooms with views too! Enjoy the separate upstairs laundry which includes a full sized washer and dry that stay, built in cabinetry, and utility sink. The gourmet kitchen boasts stainless steel appliances, granite countertops, and a tile backsplash. It's complemented by an ample pantry and a center island for casual dining. The chef in the family will not be disappointed. The main floor is adorned with beautiful wood floors, creating a warm and inviting atmosphere. The family room hosts a cozy fireplace, perfect to snuggle up to on those chilly Colorado evenings. With a fully finished walkout basement, this home provides versatility, allowing you to use it as a second family room or a fourth bedroom. It also has a comfortable 3/4 bathroom! The property's generous lot size backs to a greenbelt, includes a deck with STUNNING views, a cement patio for outdoor entertaining, and raised garden beds for the green thumb in you. It also has an enormous side yard to enjoy more activities! This is where convenience meets serenity as this home sits adjacent to the neighborhood park and is close to major routes, including 470 and 285. Shoot up to the mountains in 1/2 the time! Experience a residence in EXCELLENT CONDITION, flooded with NATURAL SUN LIGHT, and ready for you to call it home.
Location
State CO
County Jefferson
Community Playground
Area Metro Denver
Zoning P-D
Direction From Simms and Belleview. Go west on Belleview and take a right on Self Elderidge Street. Then take a right onto W. Grand Pl. and Home is on the corner when you take a right onto W. Bellwood Ave. on the right hand side.
Rooms
Primary Bedroom Level Upper
Master Bedroom 20x17
Bedroom 2 Basement 34x13
Bedroom 3 Upper 11x14
Bedroom 4 Upper 11x11
Interior
Interior Features Eat-in Kitchen, Pantry, Walk-In Closet(s), Loft, Kitchen Island
Heating Forced Air
Cooling Central Air, Ceiling Fan(s)
Fireplaces Type Family/Recreation Room Fireplace, Single Fireplace
Fireplace true
Window Features Window Coverings,Double Pane Windows
Appliance Self Cleaning Oven, Dishwasher, Refrigerator, Washer, Dryer, Microwave, Disposal
Laundry Upper Level
Exterior
Garage Spaces 2.0
Fence Fenced
Community Features Playground
Waterfront false
View Mountain(s)
Roof Type Composition
Porch Patio, Deck
Building
Lot Description Lawn Sprinkler System, Corner Lot, Abuts Private Open Space
Faces East
Story 2
Foundation Slab
Sewer City Sewer, Public Sewer
Water City Water
Level or Stories Two
Structure Type Wood Siding
New Construction false
Schools
Elementary Schools Kendallvue
Middle Schools Carmody
High Schools Bear Creek
School District Jefferson County R-1
Others
HOA Fee Include Trash
Senior Community false
SqFt Source Assessor
Special Listing Condition Private Owner
Read Less

GET MORE INFORMATION




