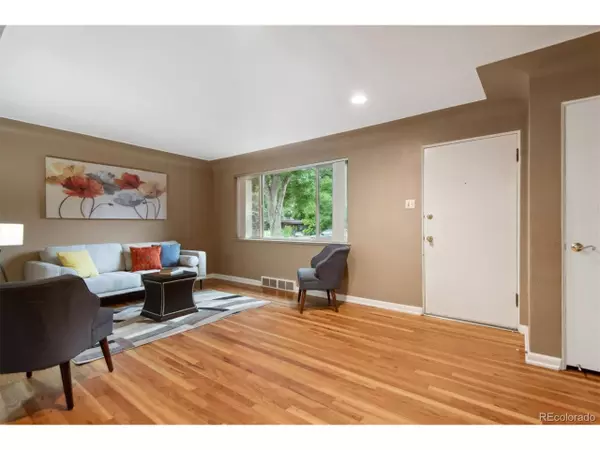For more information regarding the value of a property, please contact us for a free consultation.
2740 Reed St Wheat Ridge, CO 80033
Want to know what your home might be worth? Contact us for a FREE valuation!

Our team is ready to help you sell your home for the highest possible price ASAP
Key Details
Sold Price $545,000
Property Type Single Family Home
Sub Type Residential-Detached
Listing Status Sold
Purchase Type For Sale
Square Footage 1,016 sqft
Subdivision Mortensen
MLS Listing ID 4663504
Sold Date 02/20/24
Style Ranch
Bedrooms 2
Full Baths 1
HOA Y/N false
Abv Grd Liv Area 1,016
Originating Board REcolorado
Year Built 1953
Annual Tax Amount $2,430
Lot Size 9,583 Sqft
Acres 0.22
Property Description
Welcome home to this charming Wheat Ridge Brick Ranch. Tucked in a quiet neighborhood, the curb appeal tells all. Always well maintained. Feel warm and right at home the minute you step in. Thats right, one step and your in!! This Home will tug on your heart strings. Walk into the cozy feel of a family room that opens up to the kitchen. Family room features oak flooring with coffered ceilings. Bedrooms and hallway also have oak flooring. When you walk through to the kitchen look out and see your beautiful fenced in back yard. Full length covered patio. Perfect for kids, pets and hosting family BBQ's and parties. You'll notice the large shed in the corner for woodworking and or your storage. Large lovely shade trees to hang your hammock. Your home is minutes from Downtown, Lo-Hi, Light rail, Shopping, Restaurants, Schools and much more. Short drive up the road to the foothills and mountains. Centrally located for all sorts of activities. New Stove, Dishwasher. Evaporative Cooler. Kitchen flooring. Furnace and Hot water tank are newer. Homes like these are rare gems. Don't wait or you'll miss.
Location
State CO
County Jefferson
Area Metro Denver
Direction 29th and Wadsworth East to Reed St. South to property on left. GPS
Rooms
Other Rooms Outbuildings
Basement Crawl Space
Primary Bedroom Level Main
Master Bedroom 12x12
Bedroom 2 Main 10x11
Interior
Heating Forced Air
Cooling Evaporative Cooling
Window Features Window Coverings,Double Pane Windows
Appliance Dishwasher, Refrigerator, Disposal
Laundry Main Level
Exterior
Garage Spaces 1.0
Fence Partial
Waterfront false
Roof Type Composition
Street Surface Paved
Handicap Access No Stairs
Porch Patio
Building
Lot Description Lawn Sprinkler System
Faces West
Story 1
Sewer City Sewer, Public Sewer
Water City Water
Level or Stories One
Structure Type Wood/Frame,Brick/Brick Veneer
New Construction false
Schools
Elementary Schools Lumberg
Middle Schools Jefferson
High Schools Jefferson
School District Jefferson County R-1
Others
Senior Community false
SqFt Source Assessor
Special Listing Condition Other Owner
Read Less

Bought with HomeSmart
GET MORE INFORMATION




