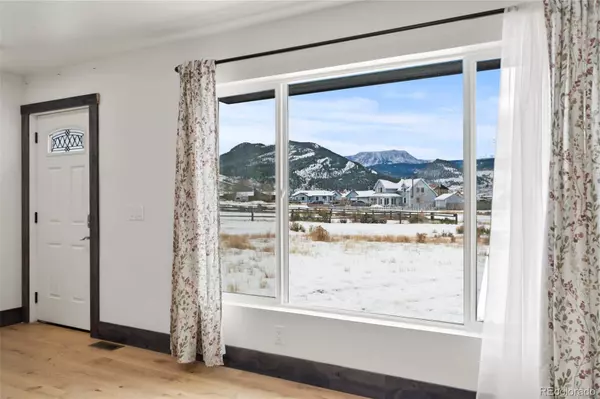For more information regarding the value of a property, please contact us for a free consultation.
224 County Road 1014 Silverthorne, CO 80498
Want to know what your home might be worth? Contact us for a FREE valuation!

Our team is ready to help you sell your home for the highest possible price ASAP
Key Details
Sold Price $555,000
Property Type Single Family Home
Sub Type Single Family Residence
Listing Status Sold
Purchase Type For Sale
Square Footage 1,456 sqft
Price per Sqft $381
Subdivision Blue Valley Acres
MLS Listing ID 4791078
Sold Date 02/27/24
Bedrooms 3
Full Baths 1
Three Quarter Bath 1
HOA Y/N No
Originating Board recolorado
Year Built 1994
Annual Tax Amount $1,512
Tax Year 2022
Lot Size 0.820 Acres
Acres 0.82
Property Description
This cute-as-a-button single family residence in Blue Valley Acres has been through a complete remodel and is like new! Natural light floods this 3 bedroom, 2 bathroom house, with stunning mountain views from every window. Features include: Arctic Spa hot tub right outside in the backyard, cold-frame and raised beds in the backyard, kitchen pantry with wine/bottle rack, built in Edge Star mini fridge in kitchen island, and custom concrete kitchen countertops! There is plenty of space for your toys on this large 0.82 acre lot! Private Blue River fishing rights, 6 miles to National Forest access for snowmobiling, hiking, cross-country skiing, and 4-wheeling. Updates from 2022/2023: exterior doors replaced, new furnace and ducting, all new windows, new interior doors and trim, new kitchen cabinetry and countertops, new Kitchen Aid brand refrigerator, range, and dishwasher, new front-loading washer/dryer, remodeled bathrooms, new Austrian white oak flooring, new carpet, new drywall texture throughout, updated electrical fixtures, new closet shelving, updated and painted siding and roof, new backyard wire fencing. STRs allowed and please check Grand County Short-Term Rentals Registration Page about STR licenses.
Location
State CO
County Grand
Rooms
Main Level Bedrooms 3
Interior
Interior Features Eat-in Kitchen, Kitchen Island, Pantry, Hot Tub
Heating Baseboard, Forced Air, Propane
Cooling None
Flooring Tile, Vinyl, Wood
Fireplace N
Appliance Dishwasher, Disposal, Microwave, Range, Range Hood, Refrigerator, Wine Cooler
Laundry In Unit
Exterior
Exterior Feature Spa/Hot Tub
Fence Full
Roof Type Metal
Total Parking Spaces 3
Garage No
Building
Story One
Sewer Septic Tank
Level or Stories One
Structure Type Frame
Schools
Elementary Schools West Grand
Middle Schools West Grand
High Schools West Grand
School District West Grand 1-Jt
Others
Senior Community No
Ownership Agent Owner
Acceptable Financing Cash, Conventional, Other
Listing Terms Cash, Conventional, Other
Special Listing Condition None
Pets Description Yes
Read Less

© 2024 METROLIST, INC., DBA RECOLORADO® – All Rights Reserved
6455 S. Yosemite St., Suite 500 Greenwood Village, CO 80111 USA
Bought with NON MLS PARTICIPANT
GET MORE INFORMATION




