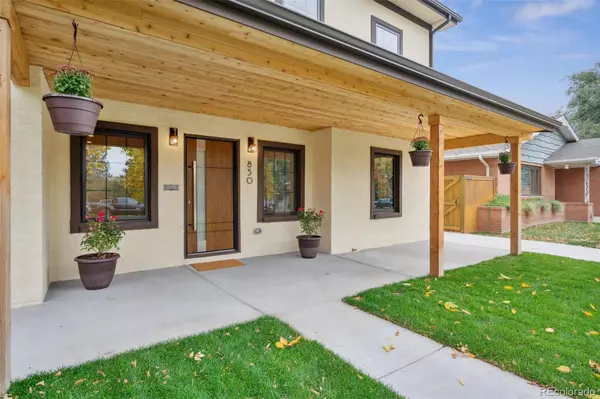For more information regarding the value of a property, please contact us for a free consultation.
850 Kearney ST Denver, CO 80220
Want to know what your home might be worth? Contact us for a FREE valuation!

Our team is ready to help you sell your home for the highest possible price ASAP
Key Details
Sold Price $1,635,000
Property Type Single Family Home
Sub Type Single Family Residence
Listing Status Sold
Purchase Type For Sale
Square Footage 2,848 sqft
Price per Sqft $574
Subdivision Montclair
MLS Listing ID 2179964
Sold Date 03/01/24
Style Tudor
Bedrooms 5
Full Baths 3
Half Baths 1
HOA Y/N No
Originating Board recolorado
Year Built 1947
Annual Tax Amount $2,405
Tax Year 2022
Lot Size 6,098 Sqft
Acres 0.14
Property Description
Welcome to contemporary Tudor elegance inside and out of this five-bedroom, four-bathroom home. A spacious living room, with a gas fireplace and reading nook, continues to the open kitchen-dining experience featuring state-of-the-art Z-line appliances, including a 48” Range and marble countertops. The first floor boasts a semi-private bathroom and bedroom suite, a second bedroom that could be used as an office, and an additional powder bathroom.
Upstairs you are immediately greeted by an open-concept family room with a vaulted ceiling and a Juliet balcony. The second floor has two guest bedrooms that share a full bathroom with a double vanity. The primary bedroom with vaulted ceiling features a luxurious 5-piece en-suite, spacious walk-in closet, and access to a deck where you can enjoy the warm Colorado sun. Solid oak hardwood floors throughout make this light-filled home radiate.
Exit the dining area through French doors to a covered patio for indoor-outdoor dining entertainment. Tucked behind the house is an oversized two-car garage, which can handle both your vehicles and your hobby accessories.
Come see this beautiful home and the Montclair neighborhood for yourself. Montclair is one of the most beautiful neighborhoods of Denver with great walkability, including Crestmoor Park. This home is located just a short walk away from Montclair Park and the Jersey Shoppette, and a couple minutes drive to Trader Joe's and 9+CO, which offers an endless amount of entertainment with plenty of restaurants, bars, and a cinema.
Location
State CO
County Denver
Zoning E-SU-DX
Rooms
Main Level Bedrooms 2
Interior
Interior Features Built-in Features, Ceiling Fan(s), Eat-in Kitchen, Entrance Foyer, Five Piece Bath, High Ceilings, Kitchen Island, Marble Counters, Open Floorplan, Pantry, Primary Suite, Radon Mitigation System, Smart Thermostat, Smoke Free, Utility Sink, Vaulted Ceiling(s), Walk-In Closet(s), Wet Bar, Wired for Data
Heating Forced Air
Cooling Central Air
Flooring Tile, Wood
Fireplaces Number 1
Fireplaces Type Gas, Living Room
Fireplace Y
Appliance Bar Fridge, Dishwasher, Disposal, Double Oven, Dryer, Freezer, Gas Water Heater, Microwave, Range, Range Hood, Refrigerator, Smart Appliances, Tankless Water Heater, Washer
Exterior
Exterior Feature Balcony, Garden, Lighting, Private Yard, Rain Gutters, Smart Irrigation
Garage 220 Volts, Concrete, Exterior Access Door, Lighted, Oversized, Oversized Door, Smart Garage Door
Garage Spaces 2.0
Fence Full
Utilities Available Cable Available, Electricity Connected, Internet Access (Wired), Natural Gas Connected
Roof Type Architecural Shingle
Total Parking Spaces 4
Garage No
Building
Lot Description Irrigated, Landscaped, Level, Sprinklers In Front, Sprinklers In Rear
Story Two
Foundation Concrete Perimeter
Sewer Public Sewer
Water Public
Level or Stories Two
Structure Type Brick,Frame,Stucco
Schools
Elementary Schools Palmer
Middle Schools Hill
High Schools George Washington
School District Denver 1
Others
Senior Community No
Ownership Individual
Acceptable Financing Cash, Conventional, FHA, Jumbo, VA Loan
Listing Terms Cash, Conventional, FHA, Jumbo, VA Loan
Special Listing Condition None
Read Less

© 2024 METROLIST, INC., DBA RECOLORADO® – All Rights Reserved
6455 S. Yosemite St., Suite 500 Greenwood Village, CO 80111 USA
Bought with Milehimodern
GET MORE INFORMATION




