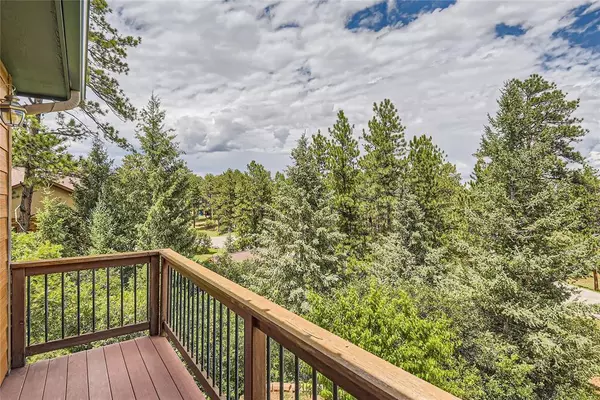For more information regarding the value of a property, please contact us for a free consultation.
4556 Shoshone DR Larkspur, CO 80118
Want to know what your home might be worth? Contact us for a FREE valuation!

Our team is ready to help you sell your home for the highest possible price ASAP
Key Details
Sold Price $865,000
Property Type Single Family Home
Sub Type Single Family
Listing Status Sold
Purchase Type For Sale
Square Footage 2,652 sqft
Price per Sqft $326
MLS Listing ID 6631371
Sold Date 03/23/24
Style Raised Ranch
Bedrooms 4
Full Baths 3
Construction Status Existing Home
HOA Y/N No
Year Built 2003
Annual Tax Amount $5,532
Tax Year 2023
Lot Size 0.910 Acres
Property Description
Step in to this immaculate & stunning custom-built mountain contemporary home & be overwhelmed with the beautiful & natural bright light & open feel! This raised rancher boasts 4 bedrooms & 3 bathrooms in the main home and a BRAND NEW/BUILT IN 2023 detached guest suite/bonus room & 1 car custom oversized detached garage. Garage is fully finished with heating, cooling (Mini Splits), 220V & Utility Sink! Keep in mind that the square footage of the garage and living space cannot be included in overall numbers however the total square feet between the 2 ADU levels is: 1066.70-in addition to the main house. There are so many other new/newer features besides the garage + extra living space. Here is a brief list: new faucets in kitchen & bathrooms, tankless hot water heater, asphalt driveway, Composite deck & bridge, gutters, master bathroom roll in shower, hickory hardwood floors (and existing was refinished), carpet, finished drywall in garages, & culvert at bottom of driveway just to name a few. Buyers will be provided all building plans, soil tests & plot plans that sellers have available.
This amazing home sits on almost one acre (.91) with gorgeous mountain, bluff & treed views- just perfect for stargazers too as the house sits away from busy & bright city lights to give unlimited peaceful & starry nights. Enjoy your morning coffee on one of 2 balcony/decks as well! Come & see this home today as it won't last long being in the prime Perry Park community- and welcome home to serenity! You'll wonder why you waited so long! House is being sold as is.
Location
State CO
County Douglas
Area Perry Park
Interior
Cooling Ceiling Fan(s), Central Air
Exterior
Garage Attached
Garage Spaces 3.0
Fence None
Utilities Available Cable Available, Electricity Connected, Natural Gas, See Prop Desc Remarks
Roof Type Composite Shingle
Building
Lot Description 360-degree View, Backs to Open Space, Hillside, Mountain View, Sloping, Trees/Woods
Foundation Crawl Space
Water Assoc/Distr, See Prop Desc Rem
Level or Stories Raised Ranch
Structure Type Concrete,Frame
Construction Status Existing Home
Schools
Middle Schools Castle Rock
High Schools Castle View
School District Douglas Re1
Others
Special Listing Condition See Show/Agent Remarks
Read Less

GET MORE INFORMATION




