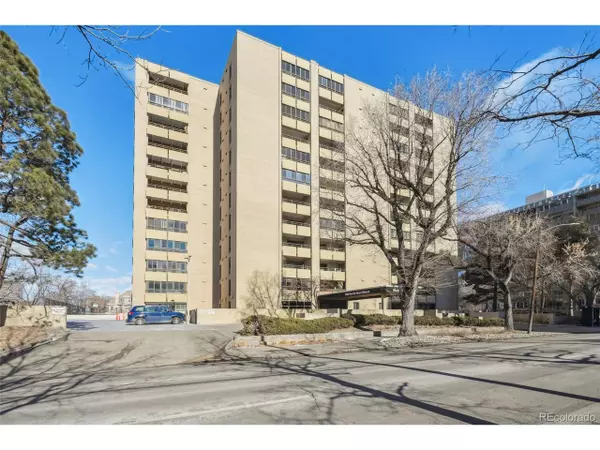For more information regarding the value of a property, please contact us for a free consultation.
800 Pearl St #509 Denver, CO 80203
Want to know what your home might be worth? Contact us for a FREE valuation!

Our team is ready to help you sell your home for the highest possible price ASAP
Key Details
Sold Price $365,000
Property Type Townhouse
Sub Type Attached Dwelling
Listing Status Sold
Purchase Type For Sale
Square Footage 952 sqft
Subdivision Capitol Hill
MLS Listing ID 6145107
Sold Date 03/22/24
Style Ranch
Bedrooms 2
Full Baths 1
HOA Fees $391/mo
HOA Y/N true
Abv Grd Liv Area 952
Originating Board REcolorado
Year Built 1978
Annual Tax Amount $1,691
Property Description
Step into contemporary luxury with this exceptional oversized 1-bedroom, 1-office-den, 1-bath condo in the heart of Governor's Place! The stunning unit welcomes you with dual sliding doors for easy access to the balcony from both the living area and the master bedroom. Embrace modern culinary delights in the updated kitchen, featuring a window/opening to the dining/family room and top-of-the-line stainless steel appliances. Indulge in the expansive master bedroom with a walk-in closet and a full bath boasting a luxurious whirlpool tub. The versatile office serves as a temporary guest bedroom, with convenient in-unit laundry located right in the office closet. And yes, you read it right - your own washer/dryer combo for added convenience. Plus, there's shared laundry in the building, just in case. Park with ease in your reserved space in the underground heated garage. There is a 4x6 storage unit that comes with the condo and is located on the garage level. ESA animals are allowed. The building is pet free unless you were governed in to allow your pet, or if you have an ESA animal.
Explore the vibrant neighborhood, a stone's throw away from shops, restaurants, Trader Joe's, and parks. But that's not all - take advantage of the building's amenities, including a racquetball court, private outdoor tennis court, indoor pool & hot tub, sauna/steam room, fitness room, community lounge, billiards room, and on-site laundry. Ready to make this your new home? Don't miss out - call now to schedule a showing!
Location
State CO
County Denver
Community Clubhouse, Tennis Court(S), Hot Tub, Pool, Sauna, Fitness Center, Elevator
Area Metro Denver
Zoning G-MU-12
Rooms
Basement Structural Floor
Primary Bedroom Level Main
Bedroom 2 Main
Interior
Interior Features Walk-In Closet(s)
Heating Forced Air, Heat Pump, Radiant
Cooling Central Air, Ceiling Fan(s)
Fireplaces Type Family/Recreation Room Fireplace, Single Fireplace
Fireplace true
Appliance Dishwasher, Refrigerator, Washer, Dryer, Microwave, Disposal
Laundry Main Level, Common Area
Exterior
Exterior Feature Balcony, Tennis Court(s)
Garage Heated Garage
Garage Spaces 1.0
Pool Private
Community Features Clubhouse, Tennis Court(s), Hot Tub, Pool, Sauna, Fitness Center, Elevator
Waterfront false
Roof Type Other
Handicap Access No Stairs, Accessible Elevator Installed
Porch Patio
Parking Type Heated Garage
Private Pool true
Building
Story 1
Sewer City Sewer, Public Sewer
Water City Water
Level or Stories One
Structure Type Brick/Brick Veneer
New Construction false
Schools
Elementary Schools Dora Moore
Middle Schools Morey
High Schools East
School District Denver 1
Others
HOA Fee Include Trash,Snow Removal,Management,Water/Sewer
Senior Community false
SqFt Source Assessor
Special Listing Condition Private Owner
Read Less

GET MORE INFORMATION




