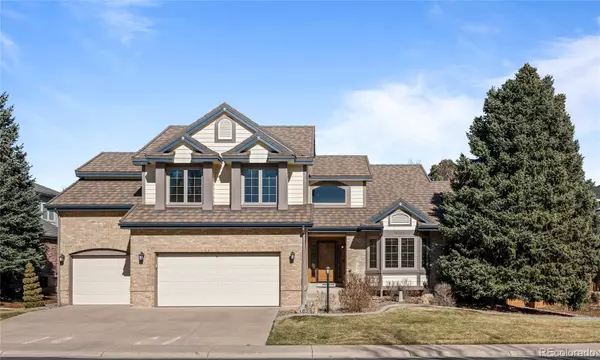For more information regarding the value of a property, please contact us for a free consultation.
5448 S Idalia WAY Centennial, CO 80015
Want to know what your home might be worth? Contact us for a FREE valuation!

Our team is ready to help you sell your home for the highest possible price ASAP
Key Details
Sold Price $798,700
Property Type Single Family Home
Sub Type Single Family Residence
Listing Status Sold
Purchase Type For Sale
Square Footage 3,153 sqft
Price per Sqft $253
Subdivision Piney Creek
MLS Listing ID 7850597
Sold Date 03/26/24
Bedrooms 4
Full Baths 2
Three Quarter Bath 2
Condo Fees $68
HOA Fees $68/mo
HOA Y/N Yes
Originating Board recolorado
Year Built 1990
Annual Tax Amount $4,624
Tax Year 2023
Lot Size 8,712 Sqft
Acres 0.2
Property Description
Experience the best in stylish living in this exquisite, thoughtfully updated Piney Creek home in the desirable Terrace neighborhood! Boasting 4 bedrooms, including a primary and a guest en-suite, 4 baths updated in 2021, a spectacular paver patio for BBQs, beautifully updated kitchen, and spacious basement to expand your living space! The spacious two-story foyer offers warm hardwood floors and a striking curved staircase with niches for displaying your treasures. The sun-filled formal living room offers elegant stacked two-story windows and flows easily into the formal dining area perfect for entertaining. The updated sophisticated kitchen is the heart of the home with stone countertops, stainless appliances, gas cooktop, under-counter task lighting, planning desk, pantry and cozy dining area. The inviting family room with vaulted ceiling offers a stunning floor-to-ceiling brick wall with built-in shelves and cozy gas fireplace. A private office, bath with shower and laundry room are all on the main level. Double doors lead to your private En-suite retreat with a dual-sided gas fireplace and spectacular updated spa-inspired bath with soaking tub, shower, double sink vanity and spacious walk-in closet! Two bedrooms with walk-in closets share a Jack and Jill bath plus a bedroom with private bath. You will be ready for summer grilling with friends and family on the expansive custom paver patio with two gas valves and a gas firepit! The unfinished basement adds a layer of versatility, offering flexible space to create your ideal hang-out area. Piney Creek offers many amenities including a community swimming pool, award-winning swim team, clubhouse with kitchen, social activities and clubs, tennis courts, pickleball, playgrounds plus three Cherry Creek Schools! Convenient to 9 Mile, Anshutz, DTC, 225, 25 and Cherry Creek State Park. Don’t miss out! Act Today!
Location
State CO
County Arapahoe
Rooms
Basement Crawl Space, Partial, Unfinished
Interior
Interior Features Breakfast Nook, Built-in Features, Eat-in Kitchen, Entrance Foyer, Five Piece Bath, Granite Counters, High Ceilings, High Speed Internet, Jack & Jill Bathroom, Open Floorplan, Pantry, Primary Suite, Solid Surface Counters, Stone Counters, Utility Sink, Vaulted Ceiling(s), Walk-In Closet(s), Wired for Data
Heating Forced Air
Cooling Central Air
Flooring Carpet, Tile, Wood
Fireplaces Number 2
Fireplaces Type Family Room, Gas, Gas Log, Primary Bedroom
Fireplace Y
Appliance Convection Oven, Cooktop, Dishwasher, Disposal, Down Draft, Dryer, Microwave, Oven, Refrigerator, Self Cleaning Oven, Warming Drawer, Washer, Water Purifier
Exterior
Exterior Feature Fire Pit, Gas Valve
Garage Concrete, Exterior Access Door, Oversized, Storage
Garage Spaces 3.0
Fence Full
Utilities Available Cable Available, Electricity Connected, Internet Access (Wired), Natural Gas Connected, Phone Available
Roof Type Stone-Coated Steel
Parking Type Concrete, Exterior Access Door, Oversized, Storage
Total Parking Spaces 3
Garage Yes
Building
Lot Description Landscaped, Level, Sprinklers In Front, Sprinklers In Rear
Story Two
Foundation Concrete Perimeter
Sewer Public Sewer
Water Public
Level or Stories Two
Structure Type Brick,Frame
Schools
Elementary Schools Indian Ridge
Middle Schools Laredo
High Schools Smoky Hill
School District Cherry Creek 5
Others
Senior Community No
Ownership Individual
Acceptable Financing Cash, Conventional
Listing Terms Cash, Conventional
Special Listing Condition None
Read Less

© 2024 METROLIST, INC., DBA RECOLORADO® – All Rights Reserved
6455 S. Yosemite St., Suite 500 Greenwood Village, CO 80111 USA
Bought with HomeSmart
GET MORE INFORMATION



