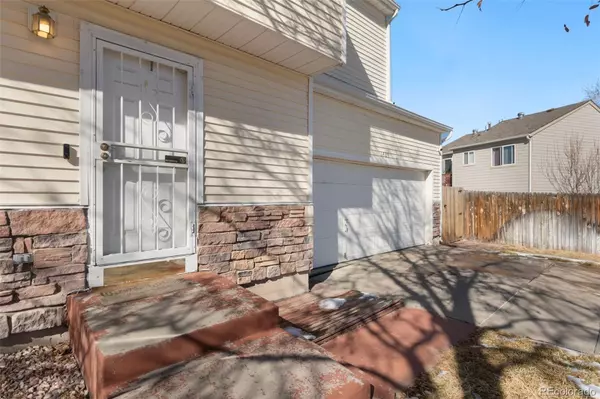For more information regarding the value of a property, please contact us for a free consultation.
1425 S Pitkin CT Aurora, CO 80017
Want to know what your home might be worth? Contact us for a FREE valuation!

Our team is ready to help you sell your home for the highest possible price ASAP
Key Details
Sold Price $465,000
Property Type Single Family Home
Sub Type Single Family Residence
Listing Status Sold
Purchase Type For Sale
Square Footage 1,724 sqft
Price per Sqft $269
Subdivision Vista At Aurora Highlands
MLS Listing ID 8254728
Sold Date 03/29/24
Style Traditional
Bedrooms 3
Full Baths 2
Half Baths 1
Three Quarter Bath 1
Condo Fees $43
HOA Fees $43/mo
HOA Y/N Yes
Originating Board recolorado
Year Built 1996
Annual Tax Amount $2,415
Tax Year 2022
Lot Size 6,098 Sqft
Acres 0.14
Property Description
Experience the charm of this 3 bedroom/ 3 1/2 bathroom home, located in the sought-after Vista at Aurora Highlands neighborhood. Very well maintained, this residence seamlessly blends comfort and practicality in a captivating manner.
Enjoy the simplicity of having all bedrooms conveniently situated on the upper level.
One of the standout features of this property is the expansive redwood deck in the fenced backyard. There are also solar panels that will be completely paid off before transfer of ownership.
The homeowners' association organizes community events within this delightful neighborhood. The location offers an abundance of trails, reservoirs, and opportunities for hiking and biking.
Close proximity to Buckley Air Force Base, Denver Tech Center (DTC), Denver International Airport (DIA), and major highways including I-25, 470, 225, and I-70 ensures seamless connectivity to key destinations. Whether you're heading to work, exploring the city, or embarking on a weekend getaway, the convenience of this location is unparalleled.
Location
State CO
County Arapahoe
Rooms
Basement Finished, Full, Sump Pump
Interior
Interior Features Ceiling Fan(s), Laminate Counters, Primary Suite, Walk-In Closet(s)
Heating Forced Air, Natural Gas
Cooling Central Air
Flooring Carpet, Laminate, Linoleum, Wood
Fireplace N
Appliance Dishwasher, Dryer, Microwave, Oven, Range, Refrigerator, Self Cleaning Oven, Washer
Exterior
Exterior Feature Private Yard
Garage Concrete
Garage Spaces 2.0
Fence Full
Utilities Available Electricity Connected, Natural Gas Connected
Roof Type Composition
Parking Type Concrete
Total Parking Spaces 2
Garage Yes
Building
Lot Description Level, Sprinklers In Front, Sprinklers In Rear
Story Two
Foundation Concrete Perimeter
Sewer Public Sewer
Water Public
Level or Stories Two
Structure Type Frame,Wood Siding
Schools
Elementary Schools Arkansas
Middle Schools Mrachek
High Schools Rangeview
School District Adams-Arapahoe 28J
Others
Senior Community No
Ownership Individual
Acceptable Financing Cash, Conventional, FHA, VA Loan
Listing Terms Cash, Conventional, FHA, VA Loan
Special Listing Condition None
Read Less

© 2024 METROLIST, INC., DBA RECOLORADO® – All Rights Reserved
6455 S. Yosemite St., Suite 500 Greenwood Village, CO 80111 USA
Bought with Your Castle Realty LLC
GET MORE INFORMATION




