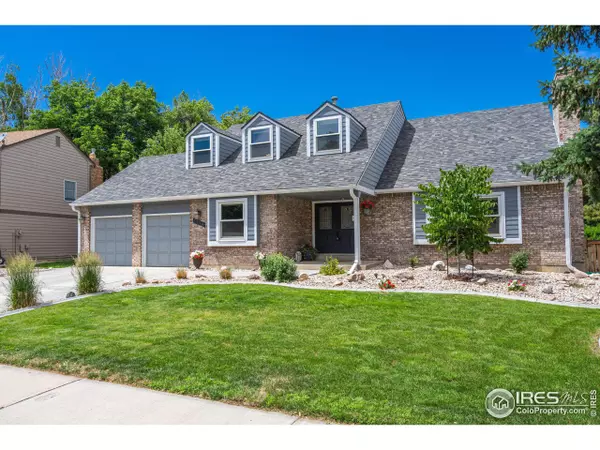For more information regarding the value of a property, please contact us for a free consultation.
1318 Ticonderoga Dr Fort Collins, CO 80525
Want to know what your home might be worth? Contact us for a FREE valuation!

Our team is ready to help you sell your home for the highest possible price ASAP
Key Details
Sold Price $800,000
Property Type Single Family Home
Sub Type Residential-Detached
Listing Status Sold
Purchase Type For Sale
Square Footage 3,425 sqft
Subdivision Golden Meadows
MLS Listing ID 1004611
Sold Date 04/01/24
Style Contemporary/Modern
Bedrooms 5
Full Baths 2
Half Baths 1
HOA Y/N false
Abv Grd Liv Area 2,833
Originating Board IRES MLS
Year Built 1980
Annual Tax Amount $4,129
Lot Size 9,147 Sqft
Acres 0.21
Property Description
Get ready to swoon over this beautifully remodeled home in the heart of SE Fort Collins, Golden Meadows. Backing to Collindale Golf Course on a large lot surrounded by mature landscaping, this beautiful two story home with a newer roof offers a fresh new look throughout with the most beautifully remodeled kitchen including white custom cabinetry, large island with waterfall quartz countertops, coffee bar with custom cabinets and tiled walls, custom pantry with pull out shelving, and all new appliances stainless steel appliances including a 66" refrigerator freezer that is a chef's dream come true. The features list is tremendous including a welcoming front porch, new LVP flooring throughout most of the main floor, private main floor study with custom built-ins, fully remodeled powder bath with penny tile walls, vaulted living room with window seat and brick fireplace, freshly painted dining room with crown molding, open great room with brick fireplace and custom built-ins and a updated main floor laundry room complete with laundry shoot. Upstairs you'll find 4 bedrooms, some with fresh paint, including an oversized primary retreat with dormer windows, and fully appointed bath with jetted tub and a large walk in closet. The basement is also finished offering a rec room with bar area, 5th bedroom, and plenty of storage included room for another bath. Love the outdoors? You'll love having a screened in porch overlooking the golf course and stamped concrete patio in the big fenced yard complete with storage shed and garden boxes. This home offers easy access to shopping, entertainment, and great schools. Come by and fall in love today.
Location
State CO
County Larimer
Area Fort Collins
Zoning RES
Rooms
Family Room Luxury Vinyl Floor
Primary Bedroom Level Upper
Master Bedroom 16x18
Bedroom 2 Upper 12x11
Bedroom 3 Upper 11x11
Bedroom 4 Upper 10x13
Bedroom 5 Basement 13x10
Dining Room Luxury Vinyl Floor
Kitchen Luxury Vinyl Floor
Interior
Interior Features Study Area, Separate Dining Room, Cathedral/Vaulted Ceilings, Open Floorplan, Walk-In Closet(s)
Heating Forced Air, Humidity Control
Cooling Central Air, Whole House Fan
Fireplaces Type Living Room, Great Room
Fireplace true
Window Features Window Coverings,Double Pane Windows
Appliance Gas Range/Oven, Self Cleaning Oven, Dishwasher, Refrigerator, Microwave, Disposal
Laundry Washer/Dryer Hookups, Main Level
Exterior
Exterior Feature Lighting
Garage Garage Door Opener
Garage Spaces 2.0
Fence Wood
Utilities Available Natural Gas Available, Electricity Available
Waterfront false
Roof Type Composition
Street Surface Paved,Asphalt
Handicap Access Level Lot, Main Level Laundry
Porch Patio, Enclosed
Parking Type Garage Door Opener
Building
Lot Description Curbs, Gutters, Sidewalks, Lawn Sprinkler System, Level, On Golf Course, Within City Limits
Faces South
Story 2
Sewer City Sewer
Water City Water, City of FTC
Level or Stories Two
Structure Type Wood/Frame,Brick/Brick Veneer
New Construction false
Schools
Elementary Schools Kruse
Middle Schools Boltz
High Schools Ft Collins
School District Poudre
Others
Senior Community false
Tax ID R0175099
SqFt Source Other
Special Listing Condition Private Owner
Read Less

Bought with Real Broker LLC
GET MORE INFORMATION




