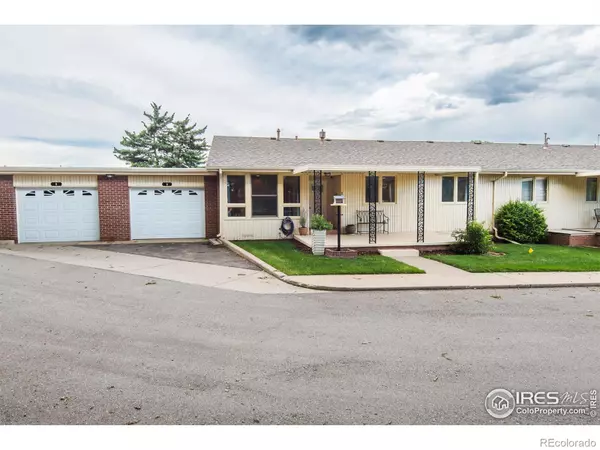For more information regarding the value of a property, please contact us for a free consultation.
1000 W Eisenhower BLVD #8 Loveland, CO 80537
Want to know what your home might be worth? Contact us for a FREE valuation!

Our team is ready to help you sell your home for the highest possible price ASAP
Key Details
Sold Price $435,000
Property Type Multi-Family
Sub Type Multi-Family
Listing Status Sold
Purchase Type For Sale
Square Footage 1,808 sqft
Price per Sqft $240
Subdivision Victoria Manor Of Ripley Add
MLS Listing ID IR1003445
Sold Date 04/03/24
Style Contemporary
Bedrooms 2
Full Baths 1
Three Quarter Bath 1
Condo Fees $268
HOA Fees $268/mo
HOA Y/N Yes
Originating Board recolorado
Year Built 1965
Annual Tax Amount $1,624
Tax Year 2022
Lot Size 3,049 Sqft
Acres 0.07
Property Description
An exceptional blend of comfort, convenience, and style, this charming Townhome presents a unique opportunity to experience modern living in the heart of the city in a 55+ community. As you enter this meticulously remolded and maintained residence, you're greeted by an inviting ambiance and contemporary aesthetics with functionality. The open-concept living space is bathed in natural light, creating a warm and welcoming atmosphere. The living room is thoughtfully designed, while the adjoining dining area offers an ideal space. The well-appointed kitchen features sleek countertops, modern appliances, and ample storage space. The primary bedroom is a private retreat, offering tranquility and comfort after a long day. With its generous size and well-placed windows, it's a place of restful reprieve. The bathroom boasts contemporary finishes and fixtures, providing a spa-like experience. Enjoy the added convenience of in-unit laundry and dedicated parking, plus a 2-stall attached garage. The home is situated across from the picturesque Lake Loveland, granting easy access to parks, walking paths, shopping, dining, more. Don't miss out on the opportunity to embrace comfort and convenience in this inviting home.
Location
State CO
County Larimer
Zoning R3E
Rooms
Basement Crawl Space
Main Level Bedrooms 2
Interior
Interior Features No Stairs, Open Floorplan, Radon Mitigation System
Heating Forced Air, Heat Pump
Cooling Central Air
Fireplace N
Appliance Dishwasher, Microwave, Oven, Refrigerator
Laundry In Unit
Exterior
Garage Heated Garage
Garage Spaces 2.0
Fence Fenced
Utilities Available Cable Available, Electricity Available, Natural Gas Available
Waterfront Description Pond
View City, Water
Roof Type Composition
Parking Type Heated Garage
Total Parking Spaces 2
Garage Yes
Building
Lot Description Level, Open Space
Story One
Sewer Public Sewer
Water Public
Level or Stories One
Structure Type Brick,Concrete,Vinyl Siding,Wood Frame
Schools
Elementary Schools Garfield
Middle Schools Other
High Schools Loveland
School District Thompson R2-J
Others
Ownership Individual
Acceptable Financing Cash, Conventional
Listing Terms Cash, Conventional
Pets Description Cats OK, Dogs OK
Read Less

© 2024 METROLIST, INC., DBA RECOLORADO® – All Rights Reserved
6455 S. Yosemite St., Suite 500 Greenwood Village, CO 80111 USA
Bought with Equity Colorado-Front Range
GET MORE INFORMATION




