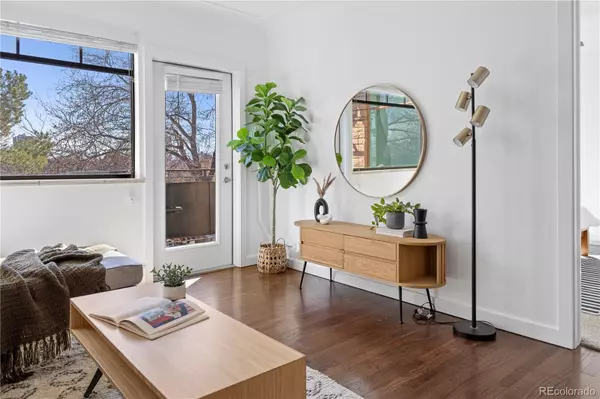For more information regarding the value of a property, please contact us for a free consultation.
636 N Washington ST #305 Denver, CO 80203
Want to know what your home might be worth? Contact us for a FREE valuation!

Our team is ready to help you sell your home for the highest possible price ASAP
Key Details
Sold Price $340,000
Property Type Condo
Sub Type Condominium
Listing Status Sold
Purchase Type For Sale
Square Footage 725 sqft
Price per Sqft $468
Subdivision Capitol Hill
MLS Listing ID 5039700
Sold Date 04/12/24
Bedrooms 1
Full Baths 1
Condo Fees $407
HOA Fees $407/mo
HOA Y/N Yes
Originating Board recolorado
Year Built 1953
Annual Tax Amount $1,470
Tax Year 2022
Property Description
Welcome to this top floor, spacious condo which has been tastefully updated and is flooded with natural light. Enjoy the walkability of Cap Hill with Pablo's Coffee a stone's throw away, Trader Joe's just a five minute walk and easy access to both Cheeseman and Wash Park. Additional restaurants, bars and shops are also conveniently within walking distance. The home features original hardwood floors, stainless steel appliances, granite countertops and a spacious pantry. The laundry is shared, but there are individual units for each floor and the laundry area for this floor happens to be located directly outside of the units front entrance (laundry in use cannot be heard from inside the unit). Enjoy sunsets from the expansive rooftop deck with gorgeous views of the Denver skyline to the East and our beloved mountains to the West. Additional features include a newer roof (2021), newer heating boiler, a deeded carport space, a large private storage unit in the basement along with an additional bike storage room. This charming condo packs a huge punch with everything offered and has been loved by its previous owner for years. You'll love the vibrant neighborhood and friendly community in one of Denver's most coveted locations. Come tour it today and make it yours!
Location
State CO
County Denver
Zoning U-RH-2.5
Rooms
Main Level Bedrooms 1
Interior
Interior Features Walk-In Closet(s)
Heating Hot Water, Radiant
Cooling Evaporative Cooling
Flooring Carpet, Tile, Wood
Fireplace Y
Appliance Dishwasher, Disposal, Microwave, Oven, Refrigerator
Laundry Common Area
Exterior
Exterior Feature Balcony
Utilities Available Cable Available, Electricity Connected
Roof Type Tar/Gravel
Total Parking Spaces 1
Garage No
Building
Story One
Sewer Public Sewer
Water Public
Level or Stories One
Structure Type Brick
Schools
Elementary Schools Dora Moore
Middle Schools Morey
High Schools East
School District Denver 1
Others
Senior Community No
Ownership Individual
Acceptable Financing 1031 Exchange, Cash, Conventional, FHA, VA Loan
Listing Terms 1031 Exchange, Cash, Conventional, FHA, VA Loan
Special Listing Condition None
Pets Description Cats OK, Dogs OK
Read Less

© 2024 METROLIST, INC., DBA RECOLORADO® – All Rights Reserved
6455 S. Yosemite St., Suite 500 Greenwood Village, CO 80111 USA
Bought with 5281 Exclusive Homes Realty
GET MORE INFORMATION




