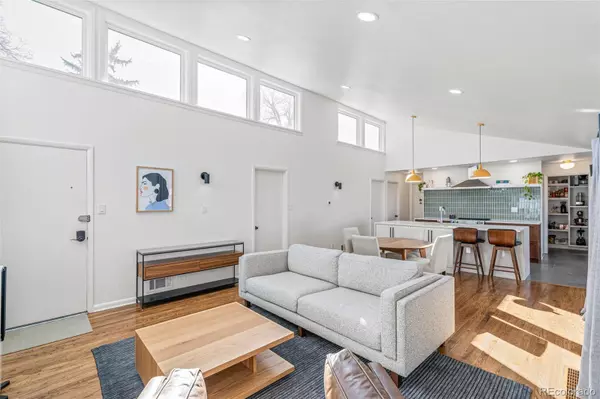For more information regarding the value of a property, please contact us for a free consultation.
4449 Quitman ST Denver, CO 80212
Want to know what your home might be worth? Contact us for a FREE valuation!

Our team is ready to help you sell your home for the highest possible price ASAP
Key Details
Sold Price $957,000
Property Type Single Family Home
Sub Type Single Family Residence
Listing Status Sold
Purchase Type For Sale
Square Footage 2,071 sqft
Price per Sqft $462
Subdivision Berkeley
MLS Listing ID 9345587
Sold Date 04/24/24
Style Mid-Century Modern
Bedrooms 3
Full Baths 1
Three Quarter Bath 1
HOA Y/N No
Originating Board recolorado
Year Built 1953
Annual Tax Amount $3,212
Tax Year 2022
Lot Size 6,098 Sqft
Acres 0.14
Property Description
Stylish Mid-Century Modern nestled in the beloved Berkeley neighborhood, just three blocks from Tennyson Street and all the eateries, bars, boutiques and specialty shops that you love! This home has been thoughtfully renovated from top to bottom. Step inside to discover an inviting, open floor plan where vaulted ceilings and abundant natural light create an airy and spacious ambiance. Main floor features Schoolhouse period lighting and hardwood floors throughout. New kitchen with custom cabinetry, quartz counters and an island with breakfast bar opens to a covered back patio for easy indoor/outdoor dining and entertaining, and the perfect place to enjoy a Colorado sunset over dinner. Two bedrooms, plus a bonus room/flex space perfect for your home office, and a beautifully updated full bath round out the main level. Full finished basement with spacious rec room, wet bar, additional bedroom and bathroom, plus sizable storage. Most of the major systems have been recently updated including roof (2018), furnace and A/C (2019), new Marvin fiberglass windows and James Hardie siding (2020), and water heater (2021). Sits on a double lot zoned for an ADU, presenting future opportunity for whatever your heart desires! Additional exterior features include newer fence, sod and landscaping, plus a raised garden bed and two sheds for more storage. PREMIER Northwest Denver location on a quiet street just blocks from Berkeley Park, Rocky Mountain Lake Park, easy highway and downtown access. Walking distance to Call To Arms Brewery, Hops & Pie, The Tatarian, Sweetgreen, Huckleberry Roasters, just to name a few. With everything you need to live the lifestyle that you love, don't miss the opportunity to call this Berkeley beauty your new home sweet home!
Location
State CO
County Denver
Zoning U-SU-C1
Rooms
Basement Finished, Full
Main Level Bedrooms 2
Interior
Interior Features Kitchen Island, Open Floorplan, Pantry, Quartz Counters, Vaulted Ceiling(s), Wet Bar
Heating Forced Air, Natural Gas
Cooling Central Air
Flooring Carpet, Tile, Wood
Fireplace N
Appliance Bar Fridge, Dishwasher, Disposal, Dryer, Oven, Range, Range Hood, Refrigerator, Washer
Exterior
Exterior Feature Private Yard
Fence Full
Utilities Available Cable Available, Internet Access (Wired)
Roof Type Architecural Shingle,Composition,Membrane
Total Parking Spaces 3
Garage No
Building
Lot Description Landscaped, Level, Near Public Transit, Sprinklers In Front, Sprinklers In Rear
Story One
Sewer Public Sewer
Water Public
Level or Stories One
Structure Type Cement Siding,Frame
Schools
Elementary Schools Centennial
Middle Schools Strive Sunnyside
High Schools North
School District Denver 1
Others
Senior Community No
Ownership Individual
Acceptable Financing Cash, Conventional, FHA, VA Loan
Listing Terms Cash, Conventional, FHA, VA Loan
Special Listing Condition None
Read Less

© 2024 METROLIST, INC., DBA RECOLORADO® – All Rights Reserved
6455 S. Yosemite St., Suite 500 Greenwood Village, CO 80111 USA
Bought with Hatch Realty, LLC
GET MORE INFORMATION




