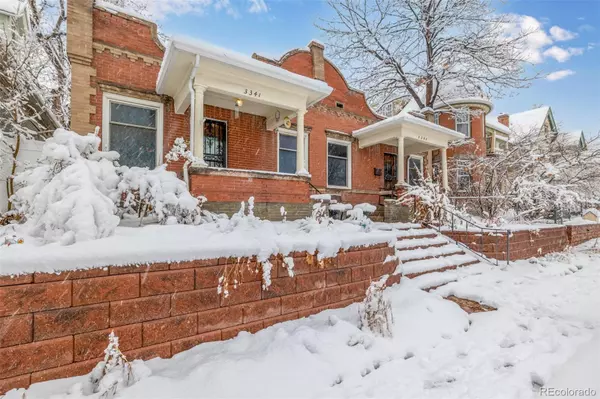For more information regarding the value of a property, please contact us for a free consultation.
3341 Decatur ST Denver, CO 80211
Want to know what your home might be worth? Contact us for a FREE valuation!

Our team is ready to help you sell your home for the highest possible price ASAP
Key Details
Sold Price $315,000
Property Type Townhouse
Sub Type Townhouse
Listing Status Sold
Purchase Type For Sale
Square Footage 933 sqft
Price per Sqft $337
Subdivision Raes Re Sub
MLS Listing ID 4665914
Sold Date 04/24/24
Style Mid-Century Modern
Bedrooms 2
Full Baths 1
HOA Y/N No
Originating Board recolorado
Year Built 1909
Annual Tax Amount $4,472
Tax Year 2022
Lot Size 6,098 Sqft
Acres 0.14
Property Description
Situated in the Historic Potter Highlands neighborhood, this property offers a rare opportunity to own a piece of Denver's history. Built in 1909, this side of a duplex exudes old-world charm with its stately hardwood floors, iconic layout, and charming architectural features showcasing the craftsmanship of a bygone era. While the property has experienced some benign neglect in recent years, it retains all the characteristics that make it a classic Denver home. With the right vision and a bit of TLC, this residence has the potential to shine once again. Investors and those with a flair for renovation will find this property especially appealing, as it presents a fabulous fix and flip opportunity. The residence features a cozy front porch, inviting living room with tall ceilings, rich wood flooring, and a bespoke Edwardian-era fireplace, perfect for relaxing on cold evenings. The bright dining room is enhanced with decorative light fixtures and a built-in kitchen hutch, providing an ideal space for entertaining guests. The kitchen boasts a gas range, tile backsplash, and plenty of wood cabinetry, giving it a functional and efficient layout. The property's backyard, complete with a covered patio, offers ample space for hosting memorable gatherings. Located just minutes from Downtown Denver, this home is perfect for those who love city living. While this home requires some updating and restoration, its historical significance and wealth of untapped potential make it a standout opportunity in Denver's real estate market.
Location
State CO
County Denver
Zoning U-TU-B
Rooms
Basement Unfinished
Main Level Bedrooms 2
Interior
Interior Features High Ceilings, High Speed Internet, Laminate Counters
Heating Forced Air, Natural Gas
Cooling None
Flooring Linoleum, Tile, Wood
Fireplaces Number 1
Fireplaces Type Living Room
Fireplace Y
Appliance Dryer, Oven, Refrigerator, Washer
Laundry In Unit
Exterior
Exterior Feature Private Yard, Rain Gutters
Fence Full
Utilities Available Cable Available, Electricity Available, Natural Gas Available, Phone Available
Roof Type Other
Garage No
Building
Lot Description Landscaped
Story One
Sewer Public Sewer
Water Public
Level or Stories One
Structure Type Brick,Wood Siding
Schools
Elementary Schools Edison
Middle Schools Denver Montessori
High Schools North
School District Denver 1
Others
Senior Community No
Ownership Estate
Acceptable Financing Cash, Conventional
Listing Terms Cash, Conventional
Special Listing Condition None
Read Less

© 2024 METROLIST, INC., DBA RECOLORADO® – All Rights Reserved
6455 S. Yosemite St., Suite 500 Greenwood Village, CO 80111 USA
Bought with New Western Acquisitions
GET MORE INFORMATION




