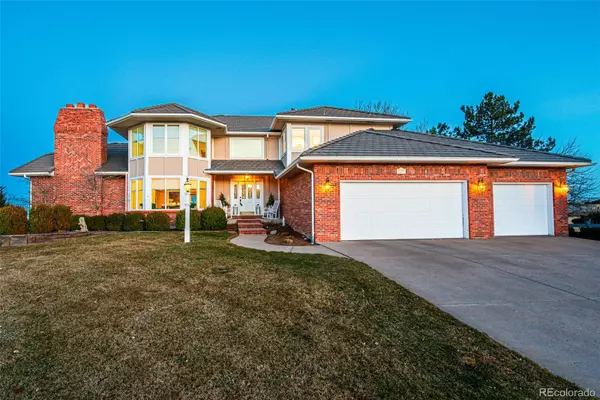For more information regarding the value of a property, please contact us for a free consultation.
45 Falcon Hills DR Highlands Ranch, CO 80126
Want to know what your home might be worth? Contact us for a FREE valuation!

Our team is ready to help you sell your home for the highest possible price ASAP
Key Details
Sold Price $1,520,000
Property Type Single Family Home
Sub Type Single Family Residence
Listing Status Sold
Purchase Type For Sale
Square Footage 5,628 sqft
Price per Sqft $270
Subdivision Falcon Hills
MLS Listing ID 6950323
Sold Date 04/29/24
Style Traditional
Bedrooms 6
Full Baths 2
Half Baths 1
Three Quarter Bath 2
Condo Fees $168
HOA Fees $56/qua
HOA Y/N Yes
Originating Board recolorado
Year Built 1987
Annual Tax Amount $8,215
Tax Year 2023
Lot Size 0.310 Acres
Acres 0.31
Property Description
Atop a hill in the prominent Falcon Hills gated community sits this spectacular, updated home boasting undisrupted views and decks on every level. Rich hardwood floors flow from the two-story entry into the huge, open kitchen presenting slab granite countertops, stainless appliances, custom cabinetry and an oversized island with wraparound bar seating. Look forward to sipping your coffee in the connecting morning room, with natural light streaming through the bay window. A vaulted ceiling with structural wood beams and Arhaus iron chandelier defines the elegant living room complete with a gas fireplace encased in brick, plus a custom sliding glass door granting access to the main level deck stretching the entire length of the home. A large picture window showcases the incredible view from the formal dining room, and a main level suite is complete with its own access to the covered deck. Upstairs you’ll find a generous primary bedroom retreat, from which you can watch the sunrise every morning, hosting two walk-in closets and an ensuite five-piece bath. The finished walkout basement is the epitome of additional living space providing an open rec space with a gas fireplace, freshly updated wet bar, bedroom, full bath, flex space and office area. Outside, discover your own private oasis offering a built-in firepit, outdoor kitchen, and in-ground trampoline all overlooking the vast open space. An elevated lifestyle awaits at this truly special home.
Location
State CO
County Douglas
Zoning PDU
Rooms
Basement Daylight, Exterior Entry, Finished, Interior Entry, Sump Pump, Walk-Out Access
Main Level Bedrooms 1
Interior
Interior Features Breakfast Nook, Built-in Features, Ceiling Fan(s), Eat-in Kitchen, Entrance Foyer, Five Piece Bath, Granite Counters, Kitchen Island, Open Floorplan, Primary Suite, Tile Counters, Utility Sink, Vaulted Ceiling(s), Walk-In Closet(s), Wet Bar
Heating Forced Air
Cooling Central Air
Flooring Carpet, Tile, Vinyl, Wood
Fireplaces Number 2
Fireplaces Type Basement, Gas Log, Living Room
Fireplace Y
Appliance Cooktop, Dishwasher, Disposal, Double Oven, Gas Water Heater, Microwave, Refrigerator, Sump Pump
Laundry In Unit
Exterior
Exterior Feature Balcony, Fire Pit, Lighting, Private Yard
Garage Dry Walled
Garage Spaces 3.0
Fence Full
Utilities Available Cable Available, Electricity Connected, Internet Access (Wired), Natural Gas Connected
View City, Meadow
Roof Type Concrete
Total Parking Spaces 3
Garage Yes
Building
Lot Description Cul-De-Sac, Landscaped, Open Space, Sprinklers In Front, Sprinklers In Rear
Story Two
Sewer Public Sewer
Water Public
Level or Stories Two
Structure Type Brick,Frame
Schools
Elementary Schools Cougar Run
Middle Schools Cresthill
High Schools Highlands Ranch
School District Douglas Re-1
Others
Senior Community No
Ownership Individual
Acceptable Financing Cash, Conventional
Listing Terms Cash, Conventional
Special Listing Condition None
Pets Description Cats OK, Dogs OK
Read Less

© 2024 METROLIST, INC., DBA RECOLORADO® – All Rights Reserved
6455 S. Yosemite St., Suite 500 Greenwood Village, CO 80111 USA
Bought with Camber Realty, LTD
GET MORE INFORMATION




