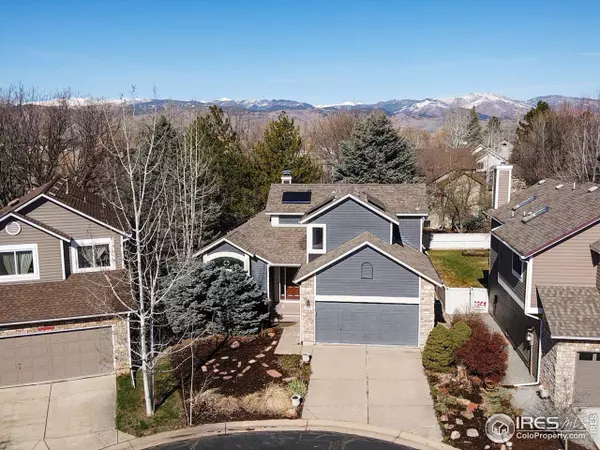For more information regarding the value of a property, please contact us for a free consultation.
5435 Indian Summer Ct Boulder, CO 80301
Want to know what your home might be worth? Contact us for a FREE valuation!

Our team is ready to help you sell your home for the highest possible price ASAP
Key Details
Sold Price $989,000
Property Type Single Family Home
Sub Type Residential-Detached
Listing Status Sold
Purchase Type For Sale
Square Footage 3,100 sqft
Subdivision Gunbarrel North Replat A - Bo
MLS Listing ID 1006514
Sold Date 05/03/24
Bedrooms 4
Full Baths 2
Half Baths 1
Three Quarter Bath 1
HOA Fees $90/mo
HOA Y/N true
Abv Grd Liv Area 1,835
Originating Board IRES MLS
Year Built 1991
Annual Tax Amount $6,253
Lot Size 7,405 Sqft
Acres 0.17
Property Description
Bright natural light cascades throughout this impeccably maintained and renovated Gunbarrel North residence. A well-manicured front lawn shaded by a mature tree invites entry further inside to an easily flowing layout. Eyes are drawn upwards to lofty vaulted ceilings in a formal living and dining area, offering ample space for hosting family and friends. Enjoy relaxing in a spacious living area w/ a fireplace and outdoor connectivity to the back deck. New kitchen with brand new cabinets, quartz counter tops, sleek new backsplash, fixtures, stainless steel appliances and breakfast bar. A staircase ascends to the upper level where you can find 2 secondary bedrooms and bathroom. Main level features a Large main level primary bedroom with vaulted ceilings and 5 piece luxury bathroom with walk in closet. Main level laundry for easy access. Downstairs, a large finished basement boasts a wet bar, a bedroom, bathroom, ideal for visiting guests, and a 14 x 9 storage room. Retreat outdoors to an expansive wooded backyard, new fully fenced yard w/ a deck, mature landscaping, and garden boxes. Newer bathrooms with vessel sinks. Owned solar panels with 12.6KW! Additional features include brand new top of the line Bosch AC unit, brand new furnace, and brand new water heater, and interior paint throughout! Lots of room to spread out in this home!
Location
State CO
County Boulder
Community Park
Area Boulder
Zoning RES
Rooms
Family Room Vinyl Floor
Basement Full, Retrofit for Radon
Primary Bedroom Level Main
Master Bedroom 14x14
Bedroom 2 Upper 12x13
Bedroom 3 Upper 10x13
Bedroom 4 Basement 12x12
Dining Room Vinyl Floor
Kitchen Vinyl Floor
Interior
Interior Features Study Area, Eat-in Kitchen, Open Floorplan, Walk-In Closet(s), Wet Bar, Kitchen Island
Heating Forced Air
Cooling Central Air
Fireplaces Type Gas, Living Room
Fireplace true
Window Features Window Coverings,Bay Window(s),Double Pane Windows
Appliance Gas Range/Oven, Dishwasher, Refrigerator, Washer, Dryer, Microwave
Laundry Main Level
Exterior
Garage Spaces 2.0
Fence Partial
Community Features Park
Utilities Available Natural Gas Available, Electricity Available, Cable Available
Waterfront false
Roof Type Composition
Street Surface Paved,Asphalt
Building
Lot Description Curbs, Gutters, Sidewalks, Cul-De-Sac
Story 2
Sewer City Sewer
Water City Water, Public
Level or Stories Two
Structure Type Wood/Frame,Stone
New Construction false
Schools
Elementary Schools Niwot
Middle Schools Sunset Middle
High Schools Niwot
School District St Vrain Dist Re 1J
Others
HOA Fee Include Trash
Senior Community false
Tax ID R0110722
SqFt Source Assessor
Special Listing Condition Private Owner
Read Less

Bought with Compass - Boulder
GET MORE INFORMATION




