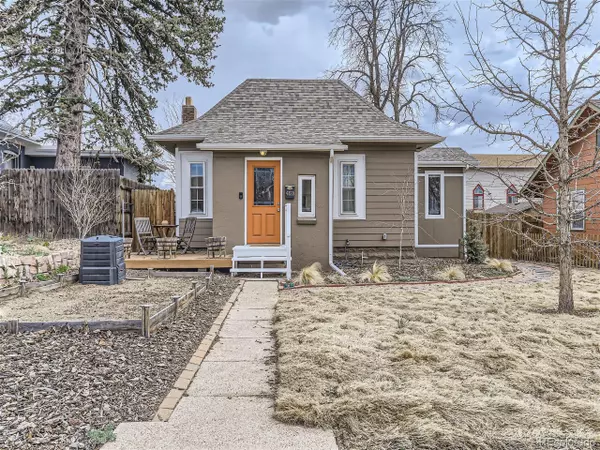For more information regarding the value of a property, please contact us for a free consultation.
4820 Knox Ct Denver, CO 80221
Want to know what your home might be worth? Contact us for a FREE valuation!

Our team is ready to help you sell your home for the highest possible price ASAP
Key Details
Sold Price $615,000
Property Type Single Family Home
Sub Type Residential-Detached
Listing Status Sold
Purchase Type For Sale
Square Footage 1,032 sqft
Subdivision Berkeley
MLS Listing ID 5477061
Sold Date 05/09/24
Style Ranch
Bedrooms 3
Full Baths 2
HOA Y/N false
Abv Grd Liv Area 1,032
Originating Board REcolorado
Year Built 1910
Annual Tax Amount $2,339
Lot Size 6,098 Sqft
Acres 0.14
Property Description
Step into this charming and updated Berkeley home, nestled on a generous lot just blocks away from Regis University, Funky Flame, Goldspot Brewery, and Rocky Top Tavern. This recently remodeled home is ideal for entertaining guests. With its inviting open floor plan, you will enjoy all new light fixtures and customized reclaimed hardwood floors (made from barns of the Midwest). The kitchen boasts rejuvenated stainless steel appliances and new countertops and cabinets, while the spacious master suite and two additional bedrooms offer comfort and convenience. Additional features include a new washer/dryer. The yard has a 'Colorado friendly' xeriscape lawn ("Dog Tuff" grass needs no watering/mowing). You will also benefit from Sunrun Solar Panels which offset the electrical bill (over generate in the summer with credits that apply to the Xcel bill). There is a spacious cellar and a large storage barn in the backyard to house all of your Colorado gear. This home is situated on a friendly and relaxed street by Regis University. There is a new community garden one block away and the beautiful Watt Buddhawararam across the alley. Also, enjoy nearby Rocky Mountain Lake Park, golf at Willis Case Golf Course, or explore the vibrant bars and restaurants of Tennyson Street, Highlands Square, and Old Town Arvada (10 min drive). With easy access to downtown and the mountains, this home offers the perfect blend of urban convenience and suburban tranquility.
Location
State CO
County Denver
Area Metro Denver
Zoning U-SU-C
Rooms
Other Rooms Outbuildings
Primary Bedroom Level Main
Master Bedroom 11x11
Bedroom 2 Main 11x10
Bedroom 3 Main 10x10
Interior
Interior Features Eat-in Kitchen, Open Floorplan
Heating Forced Air
Cooling Central Air
Appliance Double Oven, Dishwasher, Refrigerator, Washer, Dryer, Microwave, Disposal
Laundry Main Level
Exterior
Garage Spaces 1.0
Fence Fenced
Utilities Available Natural Gas Available, Electricity Available, Cable Available
Waterfront false
Roof Type Composition
Street Surface Paved
Handicap Access Level Lot
Building
Lot Description Level
Faces East
Story 1
Sewer City Sewer, Public Sewer
Water City Water
Level or Stories One
Structure Type Wood/Frame,Wood Siding
New Construction false
Schools
Elementary Schools Beach Court
Middle Schools Skinner
High Schools North
School District Denver 1
Others
Senior Community false
SqFt Source Assessor
Special Listing Condition Private Owner
Read Less

GET MORE INFORMATION




