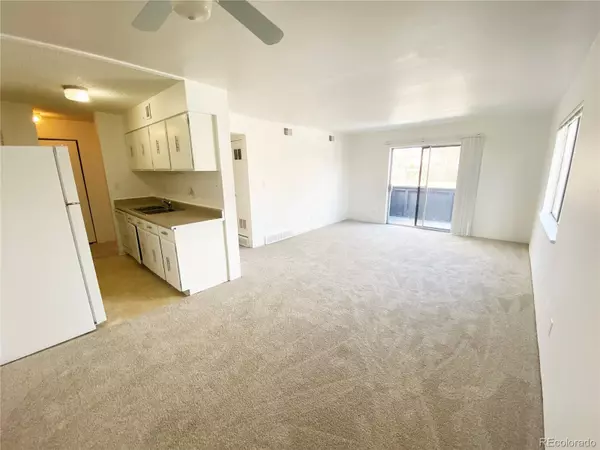For more information regarding the value of a property, please contact us for a free consultation.
100 E Highline CIR #304 Centennial, CO 80122
Want to know what your home might be worth? Contact us for a FREE valuation!

Our team is ready to help you sell your home for the highest possible price ASAP
Key Details
Sold Price $245,000
Property Type Condo
Sub Type Condominium
Listing Status Sold
Purchase Type For Sale
Square Footage 920 sqft
Price per Sqft $266
Subdivision Highline Meadows
MLS Listing ID 3191982
Sold Date 05/10/24
Bedrooms 2
Full Baths 1
Condo Fees $395
HOA Fees $395/mo
HOA Y/N Yes
Originating Board recolorado
Year Built 1971
Annual Tax Amount $1,407
Tax Year 2022
Property Description
Welcome to the perfect condo living experience! Brand new paint and carpet throughout make this home move-in ready. With two large bedrooms, an oversized walk-in closet with direct access to the full bathroom, and spacious living room with views of the Highline Canal Trail, you will be amazed with this bright and ample space. Included is the convenience of a garage and designated 5x4 building storage space in the laundry room. The best part? Location, location, location! This home sits just off the Highline Canal Trail, close to Southglenn shopping, and an easy commute to Downtown Denver or DTC. HOA provides amazing amenities such as pool, great exterior grounds maintenance, and playground. Don't miss out on this excellent opportunity!
Location
State CO
County Arapahoe
Rooms
Main Level Bedrooms 2
Interior
Interior Features Ceiling Fan(s)
Heating Forced Air
Cooling Central Air
Flooring Carpet, Linoleum
Fireplace N
Appliance Dishwasher, Disposal, Range, Range Hood, Refrigerator
Exterior
Exterior Feature Balcony
Garage Spaces 1.0
Roof Type Composition
Total Parking Spaces 1
Garage No
Building
Story One
Sewer Public Sewer
Water Public
Level or Stories One
Structure Type Brick,Frame
Schools
Elementary Schools Hopkins
Middle Schools Powell
High Schools Heritage
School District Littleton 6
Others
Senior Community No
Ownership Individual
Acceptable Financing Cash, Conventional, FHA, VA Loan
Listing Terms Cash, Conventional, FHA, VA Loan
Special Listing Condition None
Read Less

© 2024 METROLIST, INC., DBA RECOLORADO® – All Rights Reserved
6455 S. Yosemite St., Suite 500 Greenwood Village, CO 80111 USA
Bought with Coldwell Banker Realty 18
GET MORE INFORMATION




