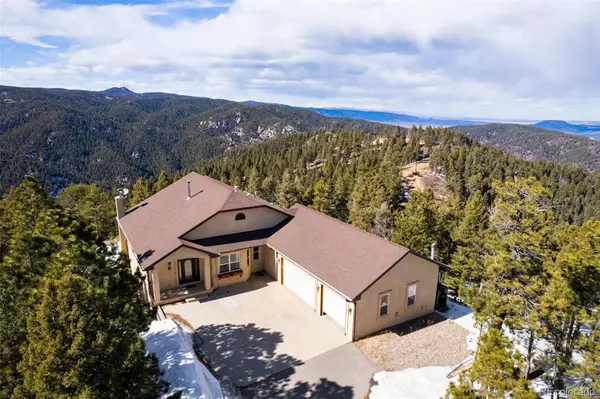For more information regarding the value of a property, please contact us for a free consultation.
2621 Elk Park RD Larkspur, CO 80118
Want to know what your home might be worth? Contact us for a FREE valuation!

Our team is ready to help you sell your home for the highest possible price ASAP
Key Details
Sold Price $1,050,000
Property Type Single Family Home
Sub Type Single Family Residence
Listing Status Sold
Purchase Type For Sale
Square Footage 4,099 sqft
Price per Sqft $256
Subdivision Woodmoor Mountain
MLS Listing ID 9236898
Sold Date 05/13/24
Bedrooms 4
Full Baths 2
Half Baths 1
Three Quarter Bath 1
Condo Fees $471
HOA Fees $39/ann
HOA Y/N Yes
Originating Board recolorado
Year Built 2006
Annual Tax Amount $6,134
Tax Year 2023
Lot Size 3.450 Acres
Acres 3.45
Property Description
This stunning 4-bedroom, 4-bathroom home is nestled on a mountain top, offering breathtaking mountain vistas and views
of Denver lights at night. Over 3 acres surrounded by a serene wooded area. Great neighborhood to work from home with
high speed fiber internet while still having easy access to Monument/Palmer Lake and I-25. The property features a
spacious 3-car attached garage for convenience and ample storage. Inside, the main floor boasts elegant wood floors, new
paint, and vaulted ceilings, creating a warm and inviting atmosphere. The living room is adorned with large windows that
frame the picturesque views, complemented by a cozy wood-burning fireplace. The dining room showcases a charming tray
ceiling, while the kitchen impresses with stainless steel appliances, a wine fridge, pantry, granite counters, and under
cabinet lighting. Additionally, the kitchen offers an adjacent dining space with a bay window and direct access to the
expansive back deck, perfect for outdoor entertaining. The partially fenced backyard provides a private retreat for relaxation
and recreation. The master bedroom opens onto the back deck and features a double-sided gas fireplace shared with the
luxurious master bathroom. The ensuite master bathroom is appointed with a double vanity, walk-in shower, and indulgent
jetted tub. Notably, the master bath boasts a generously-sized walk-in closet with direct access to the laundry room,
ensuring convenience and efficiency. The finished walkout basement presents an ideal space for entertainment and
relaxation, featuring plush new carpeting, a pool table, and sauna. Furthermore, the basement includes a well-appointed
wet bar complete with a fridge, dishwasher, and kegerator. Three additional bedrooms in the basement offer comfort and
privacy for family and guests alike. This exceptional property embodies the perfect blend of luxury, comfort, and natural
beauty, offering a truly idyllic mountain retreat.
Location
State CO
County Douglas
Zoning ER
Rooms
Basement Finished, Full, Walk-Out Access
Main Level Bedrooms 1
Interior
Interior Features Ceiling Fan(s), Eat-in Kitchen, Five Piece Bath, Granite Counters, High Ceilings, Jet Action Tub, Open Floorplan, Vaulted Ceiling(s), Walk-In Closet(s)
Heating Baseboard, Radiant
Cooling None
Flooring Carpet, Wood
Fireplaces Number 2
Fireplaces Type Basement, Gas, Living Room, Wood Burning
Fireplace Y
Appliance Dishwasher, Disposal, Microwave, Oven, Refrigerator
Exterior
Exterior Feature Fire Pit
Garage Concrete, Driveway-Gravel, Oversized
Garage Spaces 3.0
Fence Partial
Utilities Available Cable Available, Electricity Connected, Propane
View Mountain(s)
Roof Type Architecural Shingle
Total Parking Spaces 3
Garage Yes
Building
Lot Description Landscaped, Many Trees, Mountainous, Sloped
Story One
Sewer Septic Tank
Water Well
Level or Stories One
Structure Type Stucco
Schools
Elementary Schools Larkspur
Middle Schools Castle Rock
High Schools Castle View
School District Douglas Re-1
Others
Senior Community No
Ownership Individual
Acceptable Financing Cash, Conventional, VA Loan
Listing Terms Cash, Conventional, VA Loan
Special Listing Condition None
Read Less

© 2024 METROLIST, INC., DBA RECOLORADO® – All Rights Reserved
6455 S. Yosemite St., Suite 500 Greenwood Village, CO 80111 USA
Bought with Keller Williams Premier Realty, LLC
GET MORE INFORMATION




