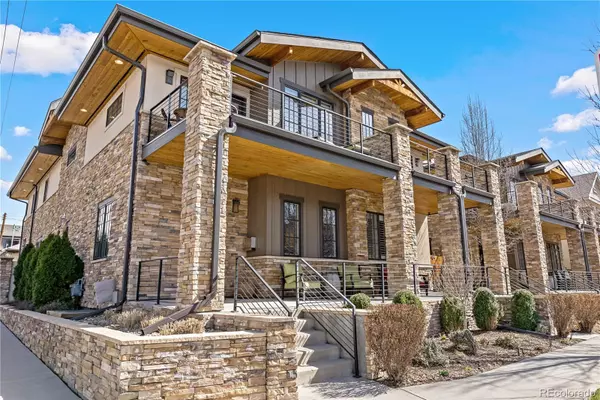For more information regarding the value of a property, please contact us for a free consultation.
4 S Garfield ST Denver, CO 80209
Want to know what your home might be worth? Contact us for a FREE valuation!

Our team is ready to help you sell your home for the highest possible price ASAP
Key Details
Sold Price $1,800,000
Property Type Townhouse
Sub Type Townhouse
Listing Status Sold
Purchase Type For Sale
Square Footage 3,800 sqft
Price per Sqft $473
Subdivision Cherry Creek
MLS Listing ID 5719612
Sold Date 05/22/24
Bedrooms 4
Full Baths 3
Half Baths 1
HOA Y/N No
Originating Board recolorado
Year Built 2014
Annual Tax Amount $6,551
Tax Year 2022
Lot Size 3,049 Sqft
Acres 0.07
Property Description
Nestled in one of Denver's most sought-after neighborhoods, this exceptional corner lot townhome epitomizes luxury living. Meticulously maintained by its sole owner, this turnkey residence, which boasts an impressive level of care and attention to detail, is being offered for the first time since being built. Upon entering, you'll sense the warmth and elegance that permeates every corner of this thoughtfully designed home. The main level invites effortless indoor/outdoor living, highlighted by a comfortable flow, an impressive chef's kitchen with quartzite countertops and a double-sided fireplace, creating the perfect ambiance for both entertaining and cozy evenings at home. With two primary suite-style bedrooms, upstairs laundry, ample storage and 3 tranquil outdoor living spaces to relax and watch the world go by, this home combines practicality with sophistication. Smart home features add convenience and efficiency, while the 2-car garage ensures privacy and security for all of your needs. Enjoy the serenity of your surrounding, knowing that you're just moments away from the Cherry Creek Trail and the Gates Tennis Center, offering endless opportunities for outdoor recreation. Join a community of thoughtful neighbors who form a tight-knit community that looks out for one another. Visit www.4SGarfield.com for additional information. Embrace a car-optional lifestyle with a myriad of amenities right at your doorstep. From dining and shopping to healthcare services and fitness centers, everything you need is within easy reach. Plus, with the elective and vibrant Cherry Creek East Association organizing a variety of social events and activities, you'll quickly feel at home in this welcoming neighborhood. Don't miss your chance to experience the epitome of modern luxury living in Denver's Cherry Creek neighborhood. Schedule your private showing today and discover the unparalleled elegance and convenience of this exquisite residence. Video: https://tinyurl.com/3emdy6ex
Location
State CO
County Denver
Zoning G-RH-3
Rooms
Basement Daylight, Finished, Full, Sump Pump
Main Level Bedrooms 1
Interior
Interior Features Audio/Video Controls, Built-in Features, Ceiling Fan(s), Eat-in Kitchen, Five Piece Bath, Granite Counters, High Ceilings, In-Law Floor Plan, Jack & Jill Bathroom, Jet Action Tub, Kitchen Island, Open Floorplan, Pantry, Primary Suite, Quartz Counters, Radon Mitigation System, Smart Thermostat, Smoke Free, Sound System, Stone Counters, Walk-In Closet(s), Wet Bar
Heating Forced Air, Natural Gas
Cooling Central Air
Flooring Carpet, Tile, Wood
Fireplaces Number 2
Fireplaces Type Basement, Living Room
Fireplace Y
Appliance Bar Fridge, Dishwasher, Disposal, Double Oven, Dryer, Electric Water Heater, Humidifier, Microwave, Oven, Range, Range Hood, Refrigerator, Sump Pump, Tankless Water Heater, Washer, Water Purifier, Water Softener, Wine Cooler
Exterior
Exterior Feature Balcony, Garden, Lighting, Private Yard, Water Feature
Garage 220 Volts, Concrete, Smart Garage Door
Garage Spaces 2.0
Roof Type Composition
Parking Type 220 Volts, Concrete, Smart Garage Door
Total Parking Spaces 2
Garage No
Building
Lot Description Corner Lot, Landscaped, Near Public Transit, Sprinklers In Front, Sprinklers In Rear
Story Two
Sewer Public Sewer
Water Public
Level or Stories Two
Structure Type Brick,Frame,Stucco
Schools
Elementary Schools Steck
Middle Schools Hill
High Schools George Washington
School District Denver 1
Others
Senior Community No
Ownership Individual
Acceptable Financing 1031 Exchange, Cash, Conventional, Jumbo
Listing Terms 1031 Exchange, Cash, Conventional, Jumbo
Special Listing Condition None
Read Less

© 2024 METROLIST, INC., DBA RECOLORADO® – All Rights Reserved
6455 S. Yosemite St., Suite 500 Greenwood Village, CO 80111 USA
Bought with Keller Williams Integrity Real Estate LLC
GET MORE INFORMATION




