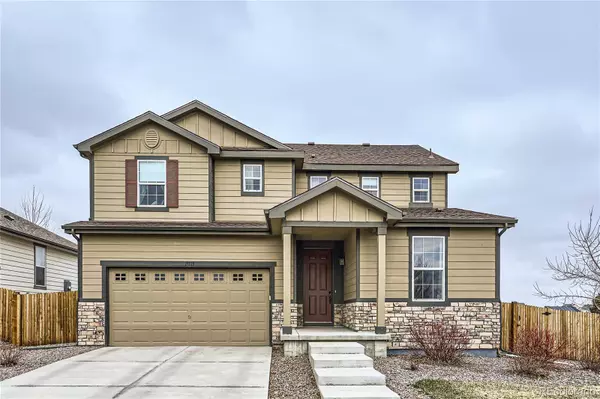For more information regarding the value of a property, please contact us for a free consultation.
19125 E Adriatic CIR Aurora, CO 80013
Want to know what your home might be worth? Contact us for a FREE valuation!

Our team is ready to help you sell your home for the highest possible price ASAP
Key Details
Sold Price $603,000
Property Type Single Family Home
Sub Type Single Family Residence
Listing Status Sold
Purchase Type For Sale
Square Footage 2,464 sqft
Price per Sqft $244
Subdivision Iliff Commons
MLS Listing ID 8880030
Sold Date 05/29/24
Style Traditional
Bedrooms 3
Full Baths 1
Half Baths 1
Three Quarter Bath 1
Condo Fees $125
HOA Fees $125/mo
HOA Y/N Yes
Originating Board recolorado
Year Built 2017
Annual Tax Amount $5,016
Tax Year 2022
Lot Size 7,405 Sqft
Acres 0.17
Property Description
Searching for a home that epitomizes sophistication & timeless beauty? Look no further than this stunning home nestled in a quiet neighborhood within walking distance to parks & trails. Stepping through the entrance you will find a private main floor office with natural light & French doors that keep business away from the rest of the house. The heart of the home is the chef style kitchen with ample storage space & quartz counters. Equipped with stainless steel Whirlpool appliances, a gas stove/range, and a spacious island, this kitchen is both functional & beautiful. Adjacent to the kitchen, you'll enjoy a cozy living area & large dining room with plenty of space for large gatherings. Oversized windows bathe this lower level in natural light for a relaxing living space. Upstairs, you'll find a large master suite boasting an ensuite bathroom with raised quartz counters, a tiled shower and an expansive walk-in closet. The rest of the upper level features two nicely sized secondary bedrooms, another full-sized bathroom, a laundry room, and a bonus, multi-functional loft. The spacious basement is ready to be finished for even more living area with insulated walls, drywalled ceilings, and bathroom rough-ins. The backyard extends this home's livable space even more, offering a 250 sq ft custom-built mahogany deck and huge planting areas for flowers or a vegetable garden. This house also features a new roof with impact resistant shingles installed in Summer 2023. Seller will need either a close date of/or post closing occupancy up to 5/31/2024.
Location
State CO
County Arapahoe
Rooms
Basement Bath/Stubbed, Cellar, Full, Unfinished
Interior
Interior Features Ceiling Fan(s), Kitchen Island, Open Floorplan, Pantry, Quartz Counters, Radon Mitigation System, Smoke Free, Walk-In Closet(s)
Heating Forced Air
Cooling Central Air
Flooring Carpet, Laminate, Tile
Fireplace N
Appliance Dishwasher, Disposal, Gas Water Heater, Microwave, Refrigerator, Self Cleaning Oven, Sump Pump
Exterior
Exterior Feature Private Yard
Garage Concrete
Garage Spaces 2.0
Fence Full
Utilities Available Cable Available, Electricity Connected, Internet Access (Wired), Natural Gas Connected
Roof Type Composition
Parking Type Concrete
Total Parking Spaces 2
Garage Yes
Building
Lot Description Corner Lot, Landscaped, Sprinklers In Front, Sprinklers In Rear
Story Two
Sewer Public Sewer
Water Public
Level or Stories Two
Structure Type Frame
Schools
Elementary Schools Side Creek
Middle Schools Mrachek
High Schools Rangeview
School District Adams-Arapahoe 28J
Others
Senior Community No
Ownership Individual
Acceptable Financing Cash, Conventional, FHA, VA Loan
Listing Terms Cash, Conventional, FHA, VA Loan
Special Listing Condition None
Read Less

© 2024 METROLIST, INC., DBA RECOLORADO® – All Rights Reserved
6455 S. Yosemite St., Suite 500 Greenwood Village, CO 80111 USA
Bought with HomeSmart Realty
GET MORE INFORMATION




