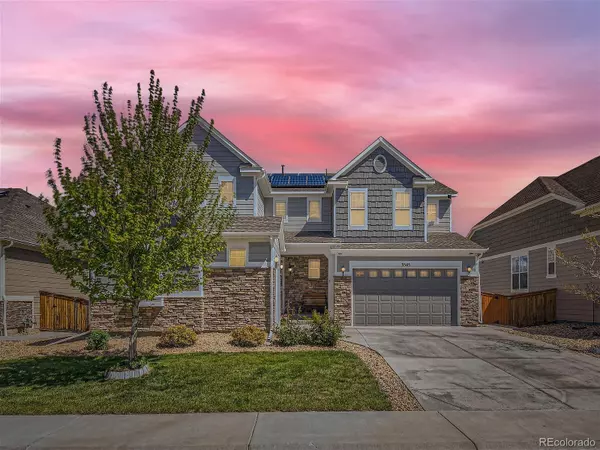For more information regarding the value of a property, please contact us for a free consultation.
3545 E 143rd AVE Thornton, CO 80602
Want to know what your home might be worth? Contact us for a FREE valuation!

Our team is ready to help you sell your home for the highest possible price ASAP
Key Details
Sold Price $868,000
Property Type Single Family Home
Sub Type Single Family Residence
Listing Status Sold
Purchase Type For Sale
Square Footage 4,894 sqft
Price per Sqft $177
Subdivision Fallbrook
MLS Listing ID 8095650
Sold Date 07/12/24
Bedrooms 5
Full Baths 4
Condo Fees $100
HOA Fees $100/mo
HOA Y/N Yes
Originating Board recolorado
Year Built 2015
Annual Tax Amount $5,330
Tax Year 2023
Lot Size 7,405 Sqft
Acres 0.17
Property Description
Former model home & one of the most popular floor plans in the Fallbrook neighborhood. This beautifully maintained home offers many updates throughout. The open entry way offers a stunning spiral staircase with 2-story high ceilings in the family room that offers an abundance of natural light. The custom kitchen features cherrywood cabinets, tile backsplash, double ovens, stainless steel appliances, eat in kitchen, walk-in pantry & a butler/coffee bar counter. The main floor offers a spacious great room, private office, formal dining room plus a guest bedroom & private bathroom. The upstairs features a spacious loft, great for additional living space or playroom, two spare bedrooms connected by a Jack & Jill bathroom & laundry room w/ mop sink & additional cabinets. The primary suite is on the opposite side of the home with a spacious 5-piece bath, large shower, soaking tub & walk-in closet. The beautifully finished walk-out basement offers a Theater room with theater seating, projection TV & oversized screen (all theater equipment included), craft or storage room, second family room area & the 5th bedroom w/ full bathroom. Outside, the backyard is the perfect getaway to relax on the 2nd story deck, great for gatherings, room for your garden & no neighbors behind you. The home has new interior & exterior paint, located at the end of a cul-de-sac near walking/bike paths, schools, parks & hwy. access. Seller's are motivated!
Location
State CO
County Adams
Rooms
Basement Finished, Full
Main Level Bedrooms 1
Interior
Interior Features Ceiling Fan(s), Eat-in Kitchen, Five Piece Bath, Granite Counters, High Ceilings, Jack & Jill Bathroom, Kitchen Island, Open Floorplan, Pantry, Walk-In Closet(s)
Heating Active Solar, Forced Air, Natural Gas
Cooling Central Air
Flooring Carpet, Wood
Equipment Home Theater
Fireplace N
Appliance Convection Oven, Cooktop, Dishwasher, Disposal, Double Oven, Microwave, Refrigerator, Sump Pump
Exterior
Garage Spaces 3.0
Roof Type Composition
Total Parking Spaces 3
Garage Yes
Building
Story Two
Sewer Public Sewer
Water Public
Level or Stories Two
Structure Type Frame
Schools
Elementary Schools Prairie Hills
Middle Schools Rocky Top
High Schools Horizon
School District Adams 12 5 Star Schl
Others
Senior Community No
Ownership Individual
Acceptable Financing Cash, Conventional, FHA, Other, VA Loan
Listing Terms Cash, Conventional, FHA, Other, VA Loan
Special Listing Condition None
Read Less

© 2024 METROLIST, INC., DBA RECOLORADO® – All Rights Reserved
6455 S. Yosemite St., Suite 500 Greenwood Village, CO 80111 USA
Bought with Coldwell Banker Realty 56
GET MORE INFORMATION




