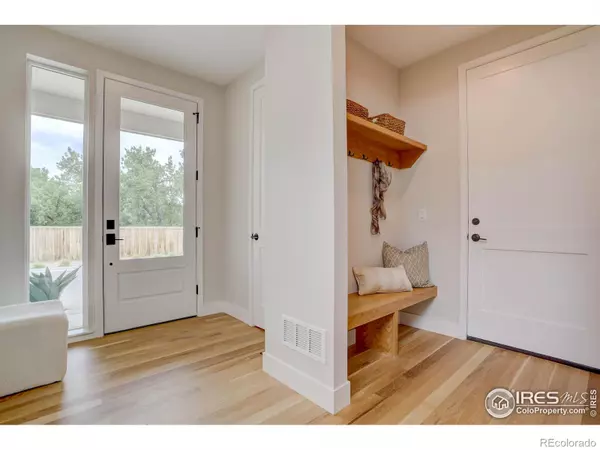For more information regarding the value of a property, please contact us for a free consultation.
795 Keatons' WAY Lafayette, CO 80026
Want to know what your home might be worth? Contact us for a FREE valuation!

Our team is ready to help you sell your home for the highest possible price ASAP
Key Details
Sold Price $1,099,800
Property Type Single Family Home
Sub Type Single Family Residence
Listing Status Sold
Purchase Type For Sale
Square Footage 3,897 sqft
Price per Sqft $282
Subdivision Avalon Meadows
MLS Listing ID IR1013203
Sold Date 07/25/24
Style Contemporary
Bedrooms 5
Full Baths 3
Half Baths 1
Condo Fees $75
HOA Fees $75/mo
HOA Y/N Yes
Originating Board recolorado
Year Built 2023
Annual Tax Amount $5,275
Tax Year 2023
Lot Size 5,662 Sqft
Acres 0.13
Property Description
Georgeous staging and NEW PHOTOS! This brand new, custom luxury home is a masterpiece of elegance and modern living in the exclusive Avalon Meadows of Lafayette. With a generous 3,897 square feet of fully finished living space, this 5-bedroom home features an executive office in a sanctuary of comfort and sophistication. You will love the bright, open floor plan with high ceilings to create an atmosphere of natural light and ambiance. The pristine white oak flooring throughout the main level, exudes a clean and timeless look while seamlessly flowing into each living area. The top-of-the-line finishes showcase an unwavering commitment to luxury throughout this fine home. The gourmet kitchen boasts high-end appliances, quartz countertops, custom cabinetry and an island to gather around. The inviting kitchen naturally blends into the dining area and living space, forming the heart of this home, ideal for entertaining guests or cozy family gatherings. The main floor also hosts a spacious office, in a serene and professional workspace. A fully finished basement offers many options with a spacious customizable recreation room and two additional bedrooms plus full bathroom. This lower level offers versatility, whether used as a private guest retreat, a teenagers haven, or a media/game area for the whole family to enjoy. An oversized garage offers plenty of storage for cars and toys. Outside, the landscape envelops the property in natural beauty, meticulously manicured to create a picturesque setting. The fenced yard offers privacy a safe haven for relaxation, pets, or play. Avalon Meadows offers more than just a location; it provides a lifestyle. Close to amenities and in a stunning natural surrounding, the community's inviting atmosphere cater to every Colorado need and desire. Right across the street from the beloved Coal Creek Trail system offering miles of trails to explore.
Location
State CO
County Boulder
Zoning R
Rooms
Basement Full
Interior
Interior Features Eat-in Kitchen, Kitchen Island, Open Floorplan, Pantry, Vaulted Ceiling(s), Walk-In Closet(s)
Heating Forced Air
Cooling Ceiling Fan(s), Central Air
Flooring Tile, Wood
Fireplaces Type Gas, Great Room
Fireplace N
Appliance Dishwasher, Double Oven, Microwave, Oven, Self Cleaning Oven
Laundry In Unit
Exterior
Garage Oversized
Garage Spaces 3.0
Utilities Available Electricity Available, Internet Access (Wired), Natural Gas Available
Roof Type Composition
Parking Type Oversized
Total Parking Spaces 3
Garage Yes
Building
Lot Description Level, Sprinklers In Front
Story Two
Sewer Public Sewer
Water Public
Level or Stories Two
Structure Type Wood Frame
Schools
Elementary Schools Ryan
Middle Schools Angevine
High Schools Centaurus
School District Boulder Valley Re 2
Others
Ownership Individual
Acceptable Financing Cash, Conventional
Listing Terms Cash, Conventional
Read Less

© 2024 METROLIST, INC., DBA RECOLORADO® – All Rights Reserved
6455 S. Yosemite St., Suite 500 Greenwood Village, CO 80111 USA
Bought with 8z Real Estate
GET MORE INFORMATION




